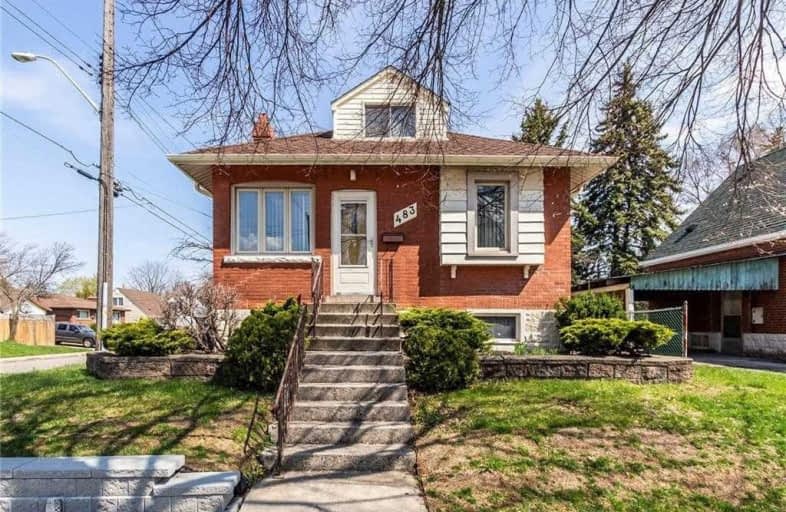
Sacred Heart of Jesus Catholic Elementary School
Elementary: Catholic
0.90 km
Blessed Sacrament Catholic Elementary School
Elementary: Catholic
1.38 km
Our Lady of Lourdes Catholic Elementary School
Elementary: Catholic
1.34 km
Franklin Road Elementary Public School
Elementary: Public
1.06 km
George L Armstrong Public School
Elementary: Public
0.76 km
Queen Victoria Elementary Public School
Elementary: Public
1.75 km
King William Alter Ed Secondary School
Secondary: Public
2.36 km
Turning Point School
Secondary: Public
2.45 km
Vincent Massey/James Street
Secondary: Public
1.50 km
St. Charles Catholic Adult Secondary School
Secondary: Catholic
1.51 km
Nora Henderson Secondary School
Secondary: Public
2.42 km
Cathedral High School
Secondary: Catholic
1.85 km














