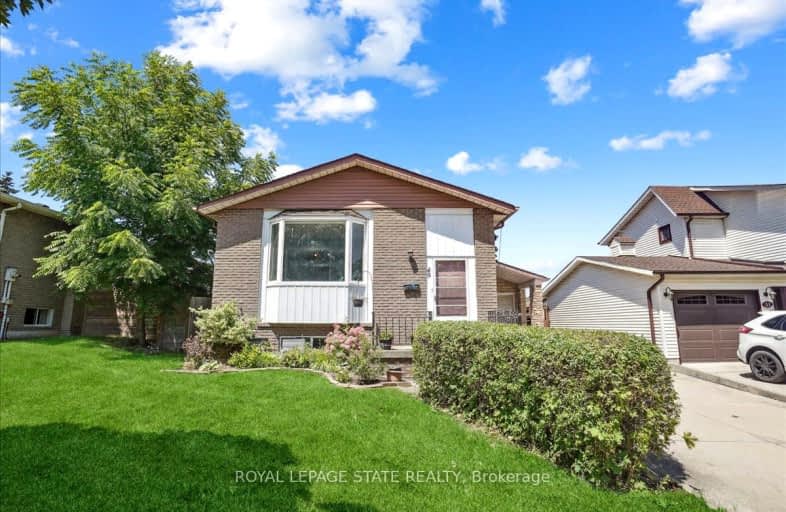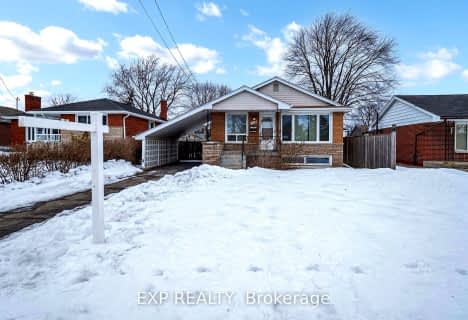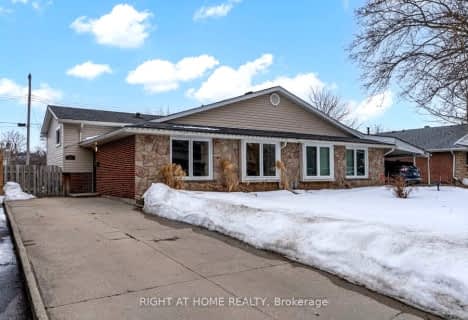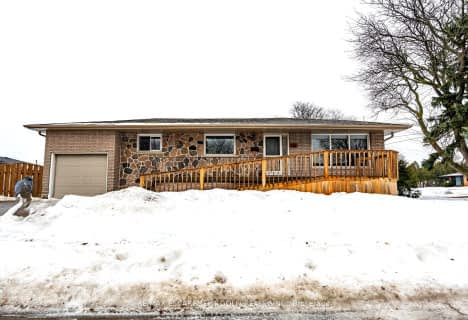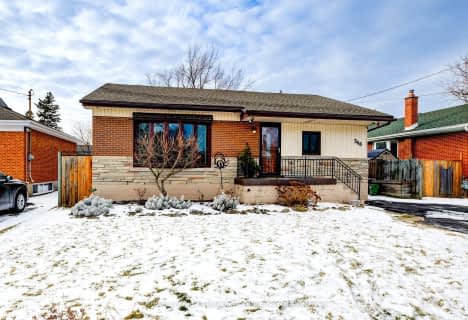Somewhat Walkable
- Some errands can be accomplished on foot.
55
/100
Some Transit
- Most errands require a car.
44
/100
Bikeable
- Some errands can be accomplished on bike.
56
/100

St. James the Apostle Catholic Elementary School
Elementary: Catholic
1.41 km
Mount Albion Public School
Elementary: Public
1.01 km
St. Paul Catholic Elementary School
Elementary: Catholic
0.60 km
Janet Lee Public School
Elementary: Public
0.62 km
Billy Green Elementary School
Elementary: Public
0.82 km
Gatestone Elementary Public School
Elementary: Public
1.81 km
ÉSAC Mère-Teresa
Secondary: Catholic
3.02 km
Glendale Secondary School
Secondary: Public
3.73 km
Sir Winston Churchill Secondary School
Secondary: Public
4.74 km
Sherwood Secondary School
Secondary: Public
4.05 km
Saltfleet High School
Secondary: Public
2.24 km
Bishop Ryan Catholic Secondary School
Secondary: Catholic
1.97 km
-
Fay Avenue Park
Hamilton ON L8T 2B8 3.41km -
Red Hill Bowl
Hamilton ON 3.81km -
Cunningham Park
100 Wexford Ave S (Wexford and Central), Ontario 4.78km
-
CIBC
2140 Rymal Rd E, Hamilton ON L0R 1P0 2.32km -
TD Bank Financial Group
2285 Rymal Rd E (Hwy 20), Stoney Creek ON L8J 2V8 2.98km -
RBC Royal Bank
2132 King St E, Hamilton ON L8K 1W6 3.97km
