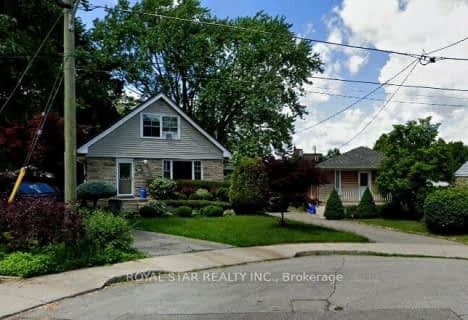Sold on Jun 05, 2019
Note: Property is not currently for sale or for rent.

-
Type: Detached
-
Style: Bungalow
-
Size: 1100 sqft
-
Lot Size: 75.04 x 100 Feet
-
Age: 51-99 years
-
Taxes: $4,154 per year
-
Days on Site: 30 Days
-
Added: Sep 07, 2019 (4 weeks on market)
-
Updated:
-
Last Checked: 3 months ago
-
MLS®#: X4440258
-
Listed By: Royal lepage realty plus oakville, brokerage
Location Is Everything! Just Steps To All The Action, Restaurants, And Shops That Downtown Ancaster Has To Offer. This 3+1 Bedroom, 2 Bath Bungalow Has Been Tastefully Renovated From Top To Bottom. Enjoy Cooking And Entertaining In Your New Over Sized Kitchen (14) Or Host Party's In Your Generously Sized Super Private Backyard. Home Features 1 Car Garage , Double Driveway,
Extras
Newly Finished Basement (18), Roof (11), Windows (10). No Carpet (Except Stair Runner).Quiet Neighborhood With Mature Trees And Close To Highway & Shopping. Inclusions:Elf's, Window Coverings, Stove,B/I Dishwasher, Ss Fridge Washer & Dryer
Property Details
Facts for 49 Brookdale Drive, Hamilton
Status
Days on Market: 30
Last Status: Sold
Sold Date: Jun 05, 2019
Closed Date: Aug 15, 2019
Expiry Date: Oct 26, 2019
Sold Price: $675,000
Unavailable Date: Jun 05, 2019
Input Date: May 06, 2019
Property
Status: Sale
Property Type: Detached
Style: Bungalow
Size (sq ft): 1100
Age: 51-99
Area: Hamilton
Community: Ancaster
Availability Date: 30-60 Days
Assessment Amount: $412,000
Assessment Year: 2016
Inside
Bedrooms: 3
Bedrooms Plus: 1
Bathrooms: 2
Kitchens: 1
Rooms: 5
Den/Family Room: No
Air Conditioning: Central Air
Fireplace: No
Washrooms: 2
Utilities
Electricity: Yes
Gas: Yes
Cable: Yes
Telephone: Available
Building
Basement: Finished
Basement 2: Full
Heat Type: Forced Air
Heat Source: Gas
Exterior: Brick
Exterior: Stone
Water Supply: Municipal
Special Designation: Unknown
Parking
Driveway: Pvt Double
Garage Spaces: 1
Garage Type: Attached
Covered Parking Spaces: 2
Total Parking Spaces: 3
Fees
Tax Year: 2018
Tax Legal Description: Lt 45, Pl 1105
Taxes: $4,154
Highlights
Feature: Fenced Yard
Feature: Library
Feature: Park
Feature: Place Of Worship
Feature: Public Transit
Feature: School
Land
Cross Street: Rousseau & Academy
Municipality District: Hamilton
Fronting On: North
Parcel Number: 174420062
Pool: None
Sewer: Sewers
Lot Depth: 100 Feet
Lot Frontage: 75.04 Feet
Acres: < .50
Zoning: Residential
Waterfront: None
Additional Media
- Virtual Tour: https://unbranded.youriguide.com/49_brookdale_dr_hamilton_on
Rooms
Room details for 49 Brookdale Drive, Hamilton
| Type | Dimensions | Description |
|---|---|---|
| Kitchen Main | 3.20 x 5.92 | |
| Living Main | 3.86 x 6.71 | |
| Br Main | 3.05 x 2.18 | |
| 2nd Br Main | 3.05 x 3.07 | |
| 3rd Br Main | 3.05 x 3.89 | |
| Rec Bsmt | 4.04 x 6.27 | |
| Br Bsmt | 4.44 x 3.43 | |
| Laundry Bsmt | 3.35 x 3.00 |
| XXXXXXXX | XXX XX, XXXX |
XXXX XXX XXXX |
$XXX,XXX |
| XXX XX, XXXX |
XXXXXX XXX XXXX |
$XXX,XXX |
| XXXXXXXX XXXX | XXX XX, XXXX | $675,000 XXX XXXX |
| XXXXXXXX XXXXXX | XXX XX, XXXX | $679,800 XXX XXXX |

Rousseau Public School
Elementary: PublicC H Bray School
Elementary: PublicSt. Ann (Ancaster) Catholic Elementary School
Elementary: CatholicSt. Joachim Catholic Elementary School
Elementary: CatholicFessenden School
Elementary: PublicAncaster Meadow Elementary Public School
Elementary: PublicDundas Valley Secondary School
Secondary: PublicSt. Mary Catholic Secondary School
Secondary: CatholicSir Allan MacNab Secondary School
Secondary: PublicBishop Tonnos Catholic Secondary School
Secondary: CatholicAncaster High School
Secondary: PublicSt. Thomas More Catholic Secondary School
Secondary: Catholic- 2 bath
- 3 bed
- 700 sqft
64 Harold Court, Hamilton, Ontario • L8S 2R9 • Ainslie Wood



