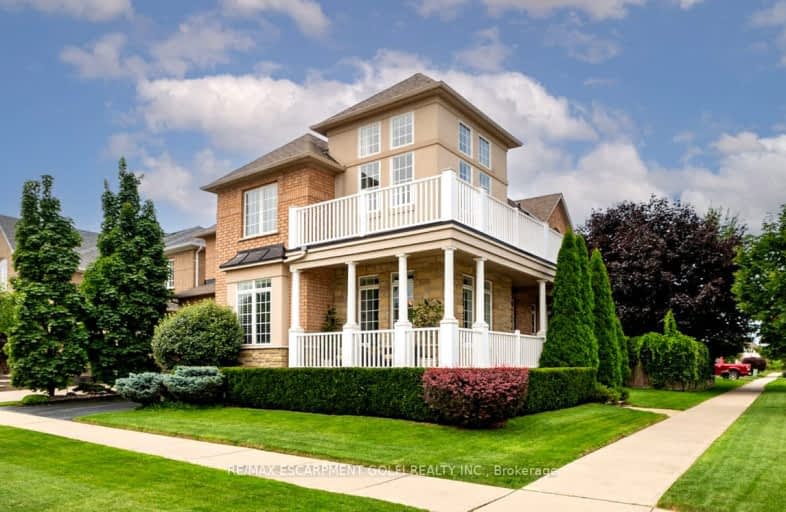
Car-Dependent
- Almost all errands require a car.
No Nearby Transit
- Almost all errands require a car.
Somewhat Bikeable
- Most errands require a car.

Immaculate Heart of Mary Catholic Elementary School
Elementary: CatholicSmith Public School
Elementary: PublicCentral Public School
Elementary: PublicOur Lady of Fatima Catholic Elementary School
Elementary: CatholicSt. Gabriel Catholic Elementary School
Elementary: CatholicWinona Elementary Elementary School
Elementary: PublicSouth Lincoln High School
Secondary: PublicGrimsby Secondary School
Secondary: PublicGlendale Secondary School
Secondary: PublicOrchard Park Secondary School
Secondary: PublicBlessed Trinity Catholic Secondary School
Secondary: CatholicCardinal Newman Catholic Secondary School
Secondary: Catholic-
Nelles Beach Park
Grimsby ON 7.76km -
Ernie Seager Parkette
Hamilton ON 8.68km -
Heritage Green Leash Free Dog Park
Stoney Creek ON 12.37km
-
TD Bank Financial Group
1378 S Service Rd, Stoney Creek ON L8E 5C5 1.28km -
Kupina Mortgage Team
42 Ontario St, Grimsby ON L3M 3H1 6.72km -
TD Canada Trust ATM
20 Main St E, Grimsby ON L3M 1M9 6.74km
- 4 bath
- 4 bed
- 2500 sqft
30 Sidare Court, Grimsby, Ontario • L3M 4E8 • 540 - Grimsby Beach





