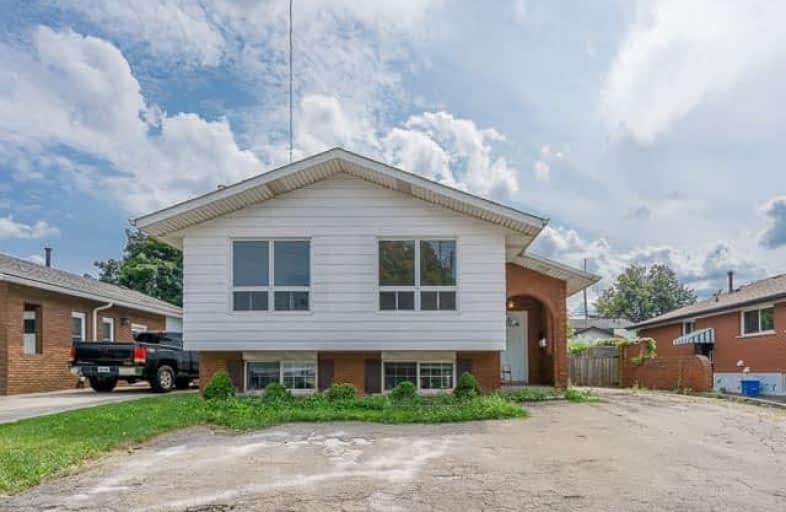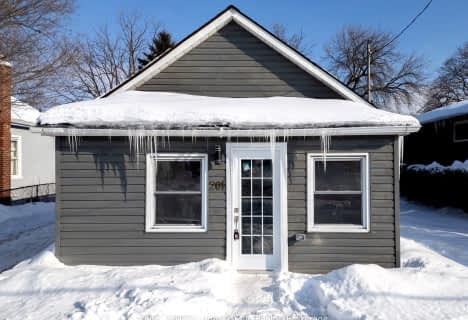
Holbrook Junior Public School
Elementary: Public
0.91 km
Regina Mundi Catholic Elementary School
Elementary: Catholic
0.64 km
Westview Middle School
Elementary: Public
1.14 km
Chedoke Middle School
Elementary: Public
0.75 km
Annunciation of Our Lord Catholic Elementary School
Elementary: Catholic
1.18 km
R A Riddell Public School
Elementary: Public
1.17 km
St. Charles Catholic Adult Secondary School
Secondary: Catholic
2.66 km
St. Mary Catholic Secondary School
Secondary: Catholic
3.02 km
Sir Allan MacNab Secondary School
Secondary: Public
1.41 km
Westdale Secondary School
Secondary: Public
3.12 km
Westmount Secondary School
Secondary: Public
0.95 km
St. Thomas More Catholic Secondary School
Secondary: Catholic
2.33 km





