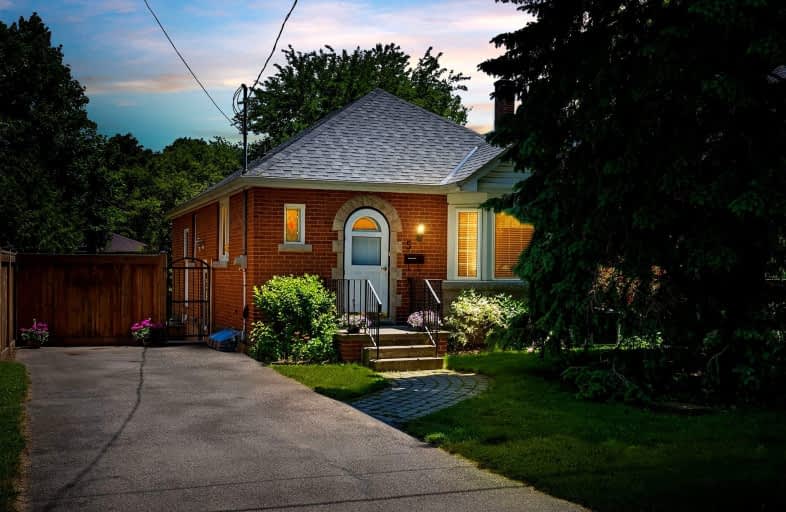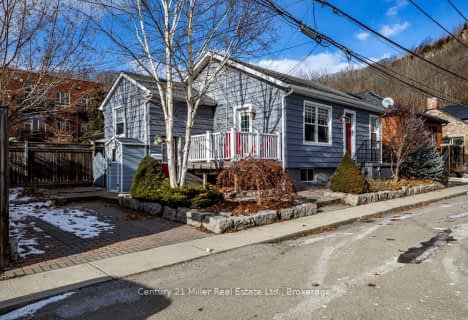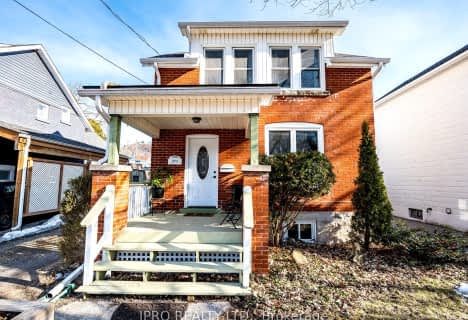
Video Tour
Very Walkable
- Most errands can be accomplished on foot.
84
/100
Good Transit
- Some errands can be accomplished by public transportation.
54
/100
Bikeable
- Some errands can be accomplished on bike.
58
/100

Glenwood Special Day School
Elementary: Public
1.47 km
Yorkview School
Elementary: Public
1.52 km
Canadian Martyrs Catholic Elementary School
Elementary: Catholic
1.86 km
St. Augustine Catholic Elementary School
Elementary: Catholic
1.51 km
Dundana Public School
Elementary: Public
0.66 km
Dundas Central Public School
Elementary: Public
1.54 km
École secondaire Georges-P-Vanier
Secondary: Public
3.99 km
Dundas Valley Secondary School
Secondary: Public
2.72 km
St. Mary Catholic Secondary School
Secondary: Catholic
1.50 km
Sir Allan MacNab Secondary School
Secondary: Public
3.65 km
Westdale Secondary School
Secondary: Public
3.43 km
St. Thomas More Catholic Secondary School
Secondary: Catholic
5.58 km
-
Dundas Driving Park
71 Cross St, Dundas ON 1.35km -
Sanctuary Park
Sanctuary Dr, Dundas ON 2.22km -
Cliffview Park
3.47km
-
TD Canada Trust Branch and ATM
1280 Mohawk Rd, Ancaster ON L9G 3K9 3.25km -
RBC Royal Bank
801 Mohawk Rd W, Hamilton ON L9C 6C2 3.49km -
TD Canada Trust Branch and ATM
977 Golflinks Rd, Ancaster ON L9K 1K1 3.61km













