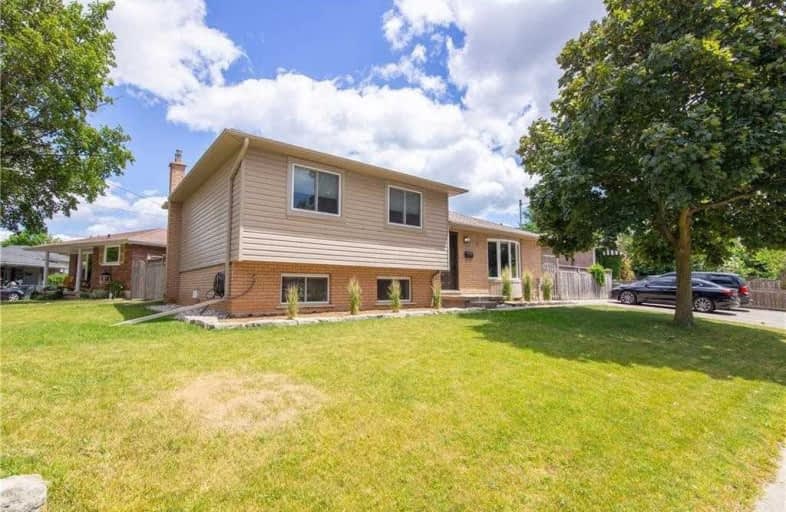
3D Walkthrough

Eastdale Public School
Elementary: Public
0.74 km
Collegiate Avenue School
Elementary: Public
1.18 km
St. Martin of Tours Catholic Elementary School
Elementary: Catholic
1.64 km
St. Agnes Catholic Elementary School
Elementary: Catholic
0.24 km
St. Francis Xavier Catholic Elementary School
Elementary: Catholic
1.48 km
Lake Avenue Public School
Elementary: Public
1.01 km
Delta Secondary School
Secondary: Public
5.84 km
Glendale Secondary School
Secondary: Public
3.07 km
Sir Winston Churchill Secondary School
Secondary: Public
4.27 km
Orchard Park Secondary School
Secondary: Public
2.94 km
Saltfleet High School
Secondary: Public
5.99 km
Cardinal Newman Catholic Secondary School
Secondary: Catholic
1.03 km













