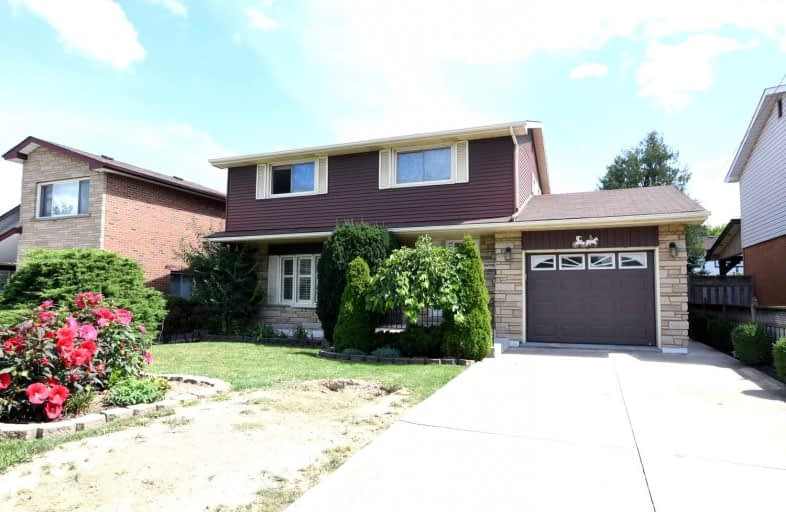
Regina Mundi Catholic Elementary School
Elementary: Catholic
0.87 km
Westview Middle School
Elementary: Public
0.86 km
Westwood Junior Public School
Elementary: Public
0.84 km
Chedoke Middle School
Elementary: Public
1.00 km
Annunciation of Our Lord Catholic Elementary School
Elementary: Catholic
0.89 km
R A Riddell Public School
Elementary: Public
1.05 km
St. Charles Catholic Adult Secondary School
Secondary: Catholic
2.56 km
St. Mary Catholic Secondary School
Secondary: Catholic
3.31 km
Sir Allan MacNab Secondary School
Secondary: Public
1.60 km
Westdale Secondary School
Secondary: Public
3.32 km
Westmount Secondary School
Secondary: Public
0.68 km
St. Thomas More Catholic Secondary School
Secondary: Catholic
2.25 km











