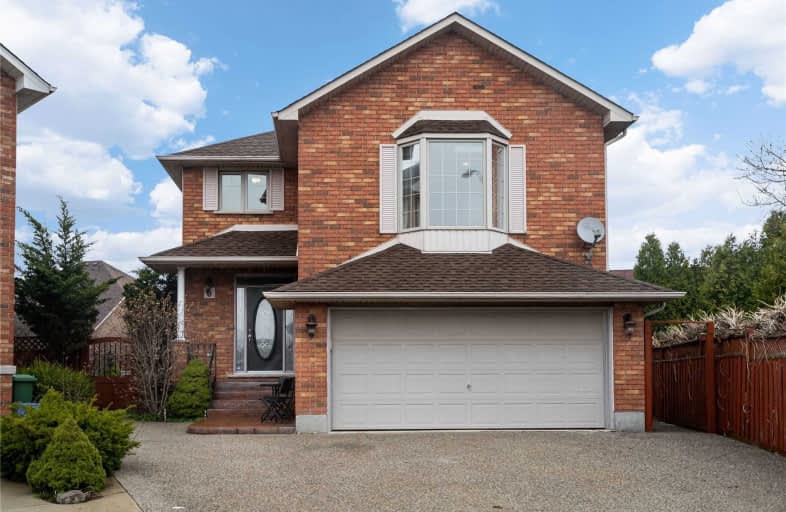
St. Teresa of Calcutta Catholic Elementary School
Elementary: Catholic
1.16 km
St. John Paul II Catholic Elementary School
Elementary: Catholic
0.71 km
Pauline Johnson Public School
Elementary: Public
1.22 km
St. Marguerite d'Youville Catholic Elementary School
Elementary: Catholic
0.87 km
Helen Detwiler Junior Elementary School
Elementary: Public
0.96 km
Ray Lewis (Elementary) School
Elementary: Public
1.71 km
Vincent Massey/James Street
Secondary: Public
2.87 km
ÉSAC Mère-Teresa
Secondary: Catholic
3.45 km
St. Charles Catholic Adult Secondary School
Secondary: Catholic
3.26 km
Nora Henderson Secondary School
Secondary: Public
2.47 km
Westmount Secondary School
Secondary: Public
2.89 km
St. Jean de Brebeuf Catholic Secondary School
Secondary: Catholic
0.95 km














