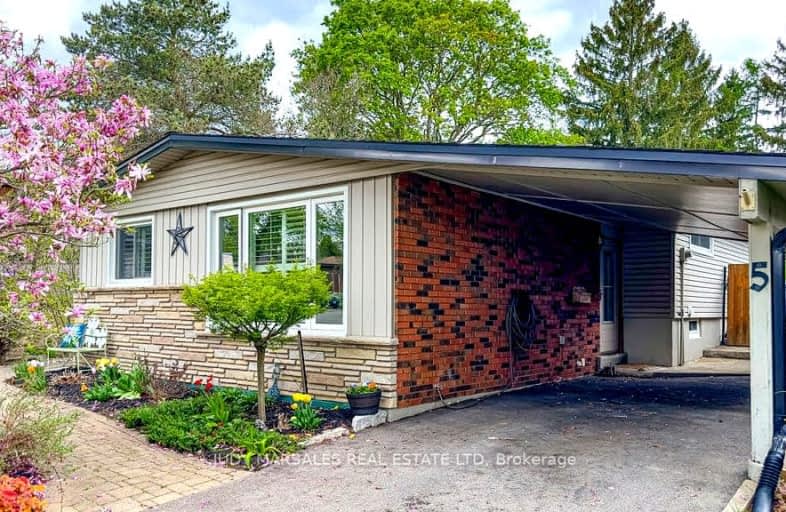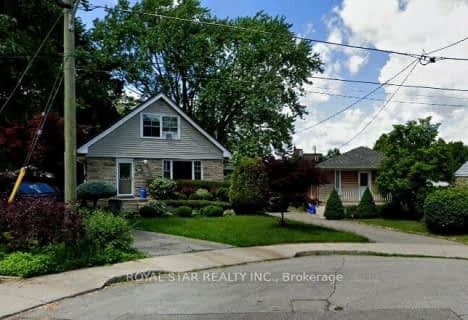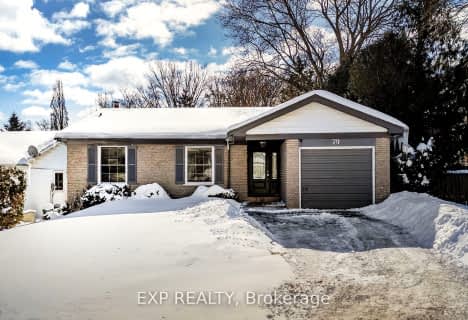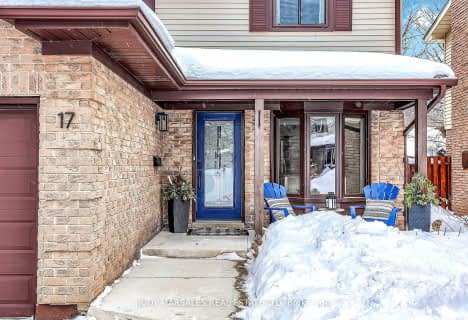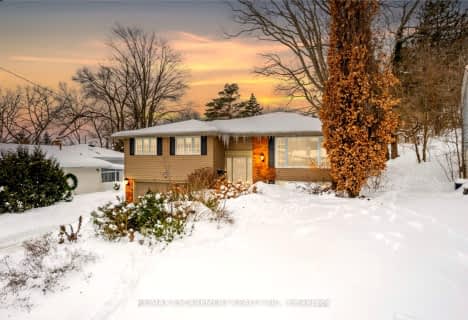Car-Dependent
- Almost all errands require a car.
Some Transit
- Most errands require a car.
Somewhat Bikeable
- Almost all errands require a car.

Rousseau Public School
Elementary: PublicSt. Augustine Catholic Elementary School
Elementary: CatholicSt. Bernadette Catholic Elementary School
Elementary: CatholicDundana Public School
Elementary: PublicDundas Central Public School
Elementary: PublicSir William Osler Elementary School
Elementary: PublicDundas Valley Secondary School
Secondary: PublicSt. Mary Catholic Secondary School
Secondary: CatholicSir Allan MacNab Secondary School
Secondary: PublicBishop Tonnos Catholic Secondary School
Secondary: CatholicAncaster High School
Secondary: PublicSt. Thomas More Catholic Secondary School
Secondary: Catholic-
Veteran's Memorial Park
Ontario 1.68km -
Dundas Driving Park
71 Cross St, Dundas ON 2.27km -
Sulphur Springs
Dundas ON 2.98km
-
RBC Royal Bank
70 King St W (at Sydenham St), Dundas ON L9H 1T8 1.59km -
Localcoin Bitcoin ATM - Avondale Food Stores
49 King St E, Dundas ON L9H 1B7 1.85km -
Scotiabank
101 Osler Dr, Dundas ON L9H 4H4 2km
- 3 bath
- 4 bed
- 1100 sqft
19 Beaucourt Road East, Hamilton, Ontario • L8S 2R1 • Ainslie Wood
