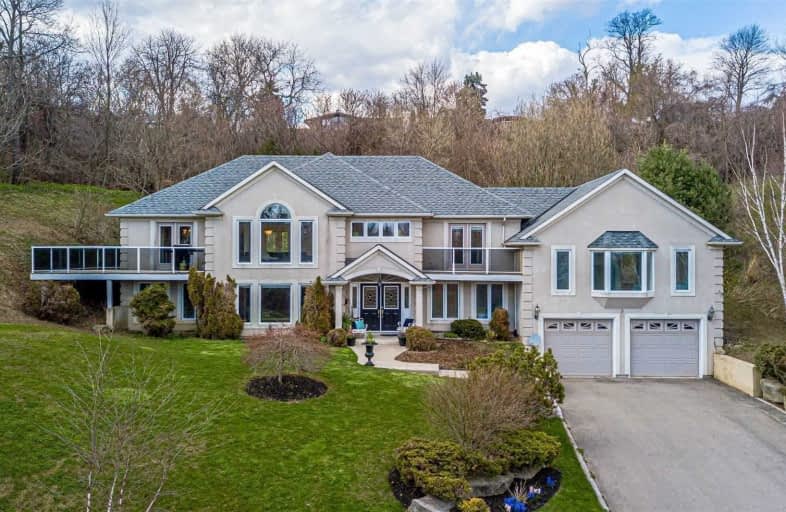
Spencer Valley Public School
Elementary: Public
2.48 km
St. Augustine Catholic Elementary School
Elementary: Catholic
3.65 km
St. Bernadette Catholic Elementary School
Elementary: Catholic
2.41 km
St. Ann (Ancaster) Catholic Elementary School
Elementary: Catholic
5.47 km
Dundas Central Public School
Elementary: Public
3.43 km
Sir William Osler Elementary School
Elementary: Public
1.97 km
Dundas Valley Secondary School
Secondary: Public
2.16 km
St. Mary Catholic Secondary School
Secondary: Catholic
6.08 km
Sir Allan MacNab Secondary School
Secondary: Public
7.41 km
Bishop Tonnos Catholic Secondary School
Secondary: Catholic
7.26 km
Ancaster High School
Secondary: Public
5.69 km
St. Thomas More Catholic Secondary School
Secondary: Catholic
8.81 km









