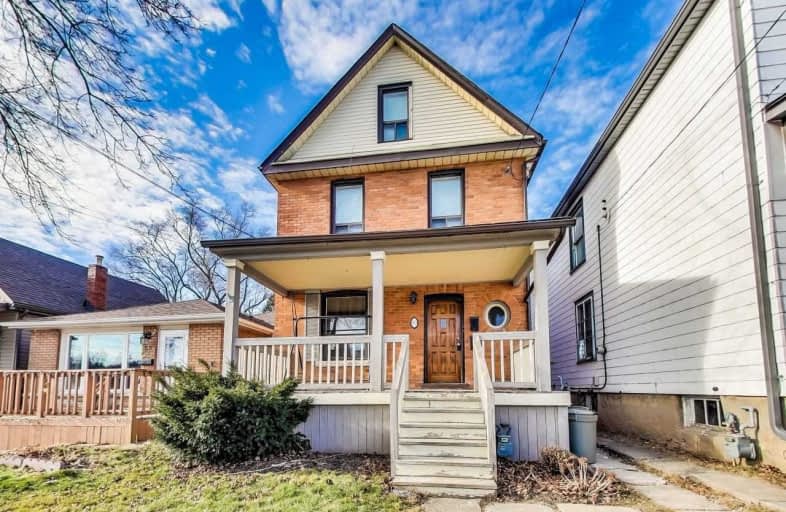
Sacred Heart of Jesus Catholic Elementary School
Elementary: CatholicSt. Patrick Catholic Elementary School
Elementary: CatholicBlessed Sacrament Catholic Elementary School
Elementary: CatholicAdelaide Hoodless Public School
Elementary: PublicFranklin Road Elementary Public School
Elementary: PublicGeorge L Armstrong Public School
Elementary: PublicKing William Alter Ed Secondary School
Secondary: PublicTurning Point School
Secondary: PublicVincent Massey/James Street
Secondary: PublicSt. Charles Catholic Adult Secondary School
Secondary: CatholicNora Henderson Secondary School
Secondary: PublicCathedral High School
Secondary: Catholic- 2 bath
- 3 bed
- 1500 sqft
49 Wentworth Street North, Hamilton, Ontario • L8L 5V3 • Landsdale
- 2 bath
- 5 bed
- 1500 sqft
922 Burlington Street East, Hamilton, Ontario • L8L 4K4 • Industrial Sector














