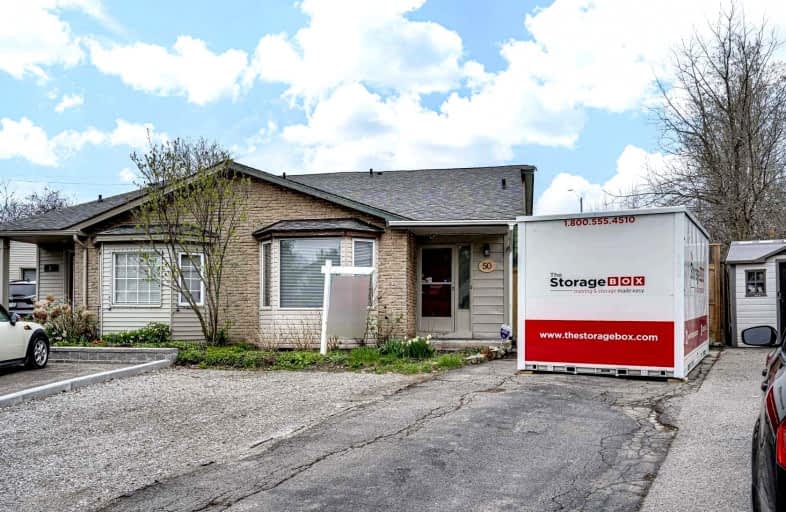
Westview Middle School
Elementary: Public
1.49 km
James MacDonald Public School
Elementary: Public
0.86 km
Gordon Price School
Elementary: Public
1.26 km
Annunciation of Our Lord Catholic Elementary School
Elementary: Catholic
1.26 km
R A Riddell Public School
Elementary: Public
0.67 km
St. Thérèse of Lisieux Catholic Elementary School
Elementary: Catholic
1.33 km
St. Charles Catholic Adult Secondary School
Secondary: Catholic
3.67 km
St. Mary Catholic Secondary School
Secondary: Catholic
4.47 km
Sir Allan MacNab Secondary School
Secondary: Public
2.12 km
Westdale Secondary School
Secondary: Public
4.86 km
Westmount Secondary School
Secondary: Public
1.56 km
St. Thomas More Catholic Secondary School
Secondary: Catholic
1.04 km











