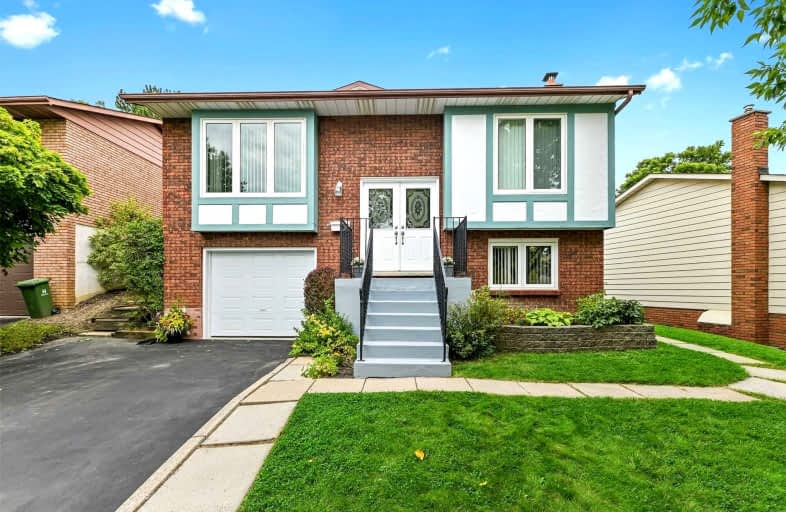Sold on Sep 26, 2021
Note: Property is not currently for sale or for rent.

-
Type: Detached
-
Style: 1 1/2 Storey
-
Size: 1500 sqft
-
Lot Size: 54.99 x 151.58 Feet
-
Age: 31-50 years
-
Taxes: $5,575 per year
-
Days on Site: 10 Days
-
Added: Sep 16, 2021 (1 week on market)
-
Updated:
-
Last Checked: 3 months ago
-
MLS®#: X5373803
-
Listed By: Search realty corp., brokerage
Rarely Offered Spacious Home W/ Nearly 2800 Square Feet Of Finished Living Space & 5 Above Grade Bedrooms In Sought After Highland Park Survey In Dundas. Short Walk To 3 Schools, Trails, & Downtown Dundas In All It's Old World Charm. 2nd Floor Bedrooms & Large Bi-Level Deck Offer Views Of Cast Greenspace Over Rolling Hills Of Ancaster. Much Larger Than It Looks From The Street, W/Large Bedrooms, Main Floor Office And 2 Bsmnt Rooms. In Law Potential
Extras
Fridge, Stove, Dishwasher Negotiable. Garage Is Very Large And Will Easily Accommodate A Car Along With Tools/Storage. Rarely Available In This Area. In Law Potential, Large Basement W/Oversized Windows And Accommodating Layout.
Property Details
Facts for 50 Highland Park Drive, Hamilton
Status
Days on Market: 10
Last Status: Sold
Sold Date: Sep 26, 2021
Closed Date: Nov 10, 2021
Expiry Date: Dec 31, 2021
Sold Price: $1,021,500
Unavailable Date: Sep 26, 2021
Input Date: Sep 16, 2021
Property
Status: Sale
Property Type: Detached
Style: 1 1/2 Storey
Size (sq ft): 1500
Age: 31-50
Area: Hamilton
Community: Dundas
Availability Date: Flexible
Inside
Bedrooms: 5
Bedrooms Plus: 1
Bathrooms: 3
Kitchens: 1
Rooms: 9
Den/Family Room: No
Air Conditioning: Central Air
Fireplace: Yes
Washrooms: 3
Building
Basement: Finished
Heat Type: Forced Air
Heat Source: Gas
Exterior: Brick
Water Supply: Municipal
Special Designation: Unknown
Parking
Driveway: Private
Garage Spaces: 2
Garage Type: Attached
Covered Parking Spaces: 4
Total Parking Spaces: 5
Fees
Tax Year: 2021
Tax Legal Description: Pcl 15-1, Sec M179; Lt 15, Pl M179; S/T Lt84862
Taxes: $5,575
Land
Cross Street: Creighton/Governors
Municipality District: Hamilton
Fronting On: East
Parcel Number: 174460530
Pool: None
Sewer: Sewers
Lot Depth: 151.58 Feet
Lot Frontage: 54.99 Feet
Additional Media
- Virtual Tour: https://my.matterport.com/show/?m=eiGmYCJ9TNu&brand=0
Rooms
Room details for 50 Highland Park Drive, Hamilton
| Type | Dimensions | Description |
|---|---|---|
| Kitchen Main | 3.07 x 5.17 | |
| Living Main | 4.01 x 6.54 | |
| Dining Main | 3.57 x 5.18 | |
| Office Main | 2.01 x 2.70 | |
| Br Main | 3.03 x 4.06 | |
| Br Main | 2.91 x 3.02 | |
| Prim Bdrm 2nd | 3.80 x 3.95 | |
| Br 2nd | 2.72 x 3.73 | |
| Br 2nd | 3.04 x 3.06 | |
| Rec Bsmt | 4.96 x 6.12 | |
| Exercise Bsmt | 1.86 x 2.71 | |
| Br Bsmt | 2.74 x 4.76 |

| XXXXXXXX | XXX XX, XXXX |
XXXX XXX XXXX |
$X,XXX,XXX |
| XXX XX, XXXX |
XXXXXX XXX XXXX |
$X,XXX,XXX | |
| XXXXXXXX | XXX XX, XXXX |
XXXXXXX XXX XXXX |
|
| XXX XX, XXXX |
XXXXXX XXX XXXX |
$XXX,XXX |
| XXXXXXXX XXXX | XXX XX, XXXX | $1,021,500 XXX XXXX |
| XXXXXXXX XXXXXX | XXX XX, XXXX | $1,039,000 XXX XXXX |
| XXXXXXXX XXXXXXX | XXX XX, XXXX | XXX XXXX |
| XXXXXXXX XXXXXX | XXX XX, XXXX | $849,000 XXX XXXX |

Rousseau Public School
Elementary: PublicSt. Augustine Catholic Elementary School
Elementary: CatholicSt. Bernadette Catholic Elementary School
Elementary: CatholicDundana Public School
Elementary: PublicDundas Central Public School
Elementary: PublicSir William Osler Elementary School
Elementary: PublicDundas Valley Secondary School
Secondary: PublicSt. Mary Catholic Secondary School
Secondary: CatholicSir Allan MacNab Secondary School
Secondary: PublicBishop Tonnos Catholic Secondary School
Secondary: CatholicAncaster High School
Secondary: PublicSt. Thomas More Catholic Secondary School
Secondary: Catholic
