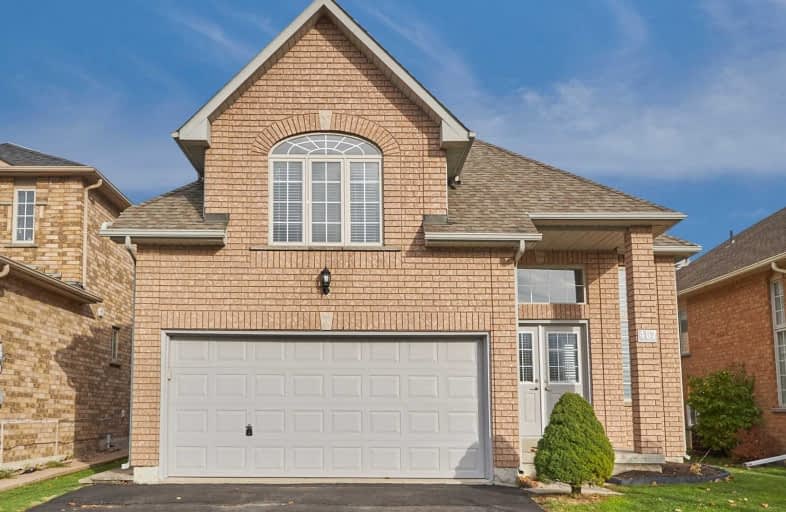
Video Tour

Jeanne Sauvé Public School
Elementary: Public
0.84 km
Father Joseph Venini Catholic School
Elementary: Catholic
1.02 km
Beau Valley Public School
Elementary: Public
1.72 km
St Joseph Catholic School
Elementary: Catholic
1.21 km
St John Bosco Catholic School
Elementary: Catholic
0.79 km
Sherwood Public School
Elementary: Public
0.37 km
Father Donald MacLellan Catholic Sec Sch Catholic School
Secondary: Catholic
4.13 km
Monsignor Paul Dwyer Catholic High School
Secondary: Catholic
3.90 km
R S Mclaughlin Collegiate and Vocational Institute
Secondary: Public
4.15 km
Eastdale Collegiate and Vocational Institute
Secondary: Public
3.79 km
O'Neill Collegiate and Vocational Institute
Secondary: Public
3.73 km
Maxwell Heights Secondary School
Secondary: Public
1.22 km













