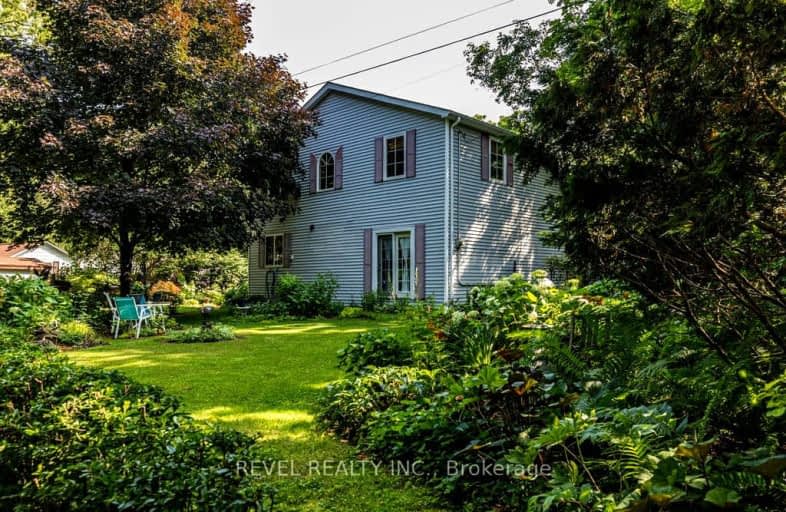Car-Dependent
- Most errands require a car.
Minimal Transit
- Almost all errands require a car.
Somewhat Bikeable
- Most errands require a car.

Glenwood Special Day School
Elementary: PublicYorkview School
Elementary: PublicCanadian Martyrs Catholic Elementary School
Elementary: CatholicSt. Augustine Catholic Elementary School
Elementary: CatholicDundana Public School
Elementary: PublicDundas Central Public School
Elementary: PublicÉcole secondaire Georges-P-Vanier
Secondary: PublicDundas Valley Secondary School
Secondary: PublicSt. Mary Catholic Secondary School
Secondary: CatholicSir Allan MacNab Secondary School
Secondary: PublicWaterdown District High School
Secondary: PublicWestdale Secondary School
Secondary: Public-
Dundas Driving Park
71 Cross St, Dundas ON 1.24km -
Ancaster Leash Free Park
Ancaster ON 5.73km -
Bayfront Park
325 Bay St N (at Strachan St W), Hamilton ON L8L 1M5 5.92km
-
BMO Bank of Montreal
81 King St W (at Sydenham St), Dundas ON L9H 1T5 1.87km -
CIBC
1015 King St W, Hamilton ON L8S 1L3 3.33km -
TD Bank Financial Group
938 King St W, Hamilton ON L8S 1K8 3.38km
- 6 bath
- 5 bed
- 1500 sqft
Ave S-59 Paisley Avenue South, Hamilton, Ontario • L8S 1V2 • Westdale














