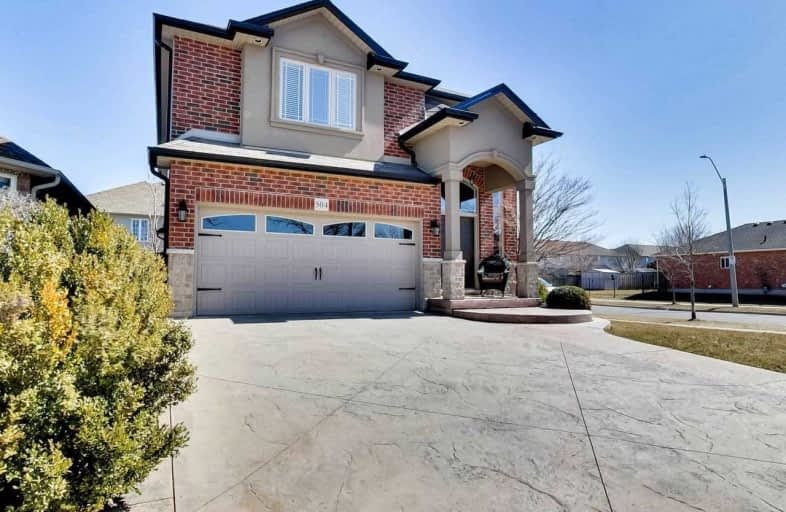
St. Clare of Assisi Catholic Elementary School
Elementary: Catholic
3.13 km
Our Lady of Peace Catholic Elementary School
Elementary: Catholic
2.35 km
Immaculate Heart of Mary Catholic Elementary School
Elementary: Catholic
2.60 km
Mountain View Public School
Elementary: Public
3.43 km
Memorial Public School
Elementary: Public
3.84 km
Winona Elementary Elementary School
Elementary: Public
2.88 km
Glendale Secondary School
Secondary: Public
7.76 km
Sir Winston Churchill Secondary School
Secondary: Public
8.94 km
Orchard Park Secondary School
Secondary: Public
2.67 km
Blessed Trinity Catholic Secondary School
Secondary: Catholic
9.30 km
Saltfleet High School
Secondary: Public
9.30 km
Cardinal Newman Catholic Secondary School
Secondary: Catholic
5.04 km




