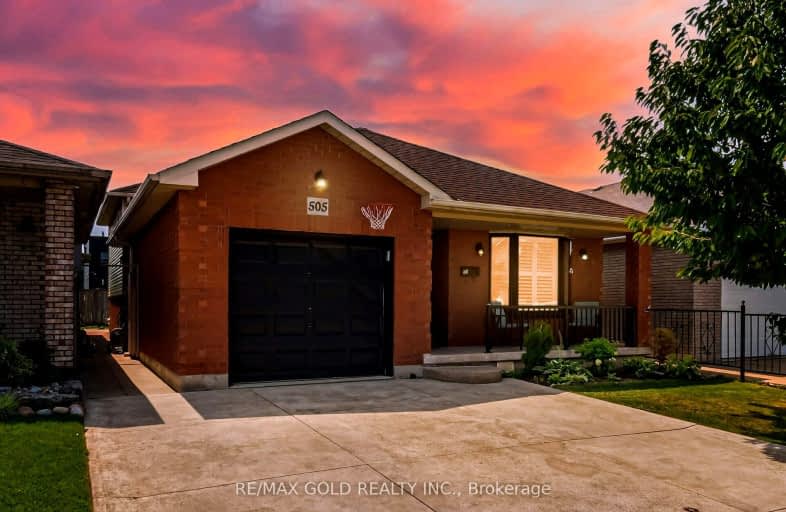Very Walkable
- Most errands can be accomplished on foot.
81
/100
Good Transit
- Some errands can be accomplished by public transportation.
51
/100
Bikeable
- Some errands can be accomplished on bike.
52
/100

R L Hyslop Elementary School
Elementary: Public
1.43 km
Eastdale Public School
Elementary: Public
1.16 km
Collegiate Avenue School
Elementary: Public
0.51 km
St. Martin of Tours Catholic Elementary School
Elementary: Catholic
1.06 km
St. Agnes Catholic Elementary School
Elementary: Catholic
0.51 km
Lake Avenue Public School
Elementary: Public
0.93 km
Delta Secondary School
Secondary: Public
5.59 km
Glendale Secondary School
Secondary: Public
2.60 km
Sir Winston Churchill Secondary School
Secondary: Public
4.03 km
Orchard Park Secondary School
Secondary: Public
3.09 km
Saltfleet High School
Secondary: Public
5.29 km
Cardinal Newman Catholic Secondary School
Secondary: Catholic
0.49 km
-
Dewitt Park
Glenashton Dr, Stoney Creek ON 2.91km -
Niagara Falls State Park
5400 Robinson St, Niagara Falls ON L2G 2A6 3.15km -
FH Sherman Recreation Park
Stoney Creek ON 3.59km
-
TD Bank Financial Group
267 Hwy 8, Stoney Creek ON L8G 1E4 1.22km -
Localcoin Bitcoin ATM - EZ Mart
1565 Barton St E, Hamilton ON L8H 2Y3 4.53km -
TD Bank Financial Group
1900 King St E, Hamilton ON L8K 1W1 4.77km













