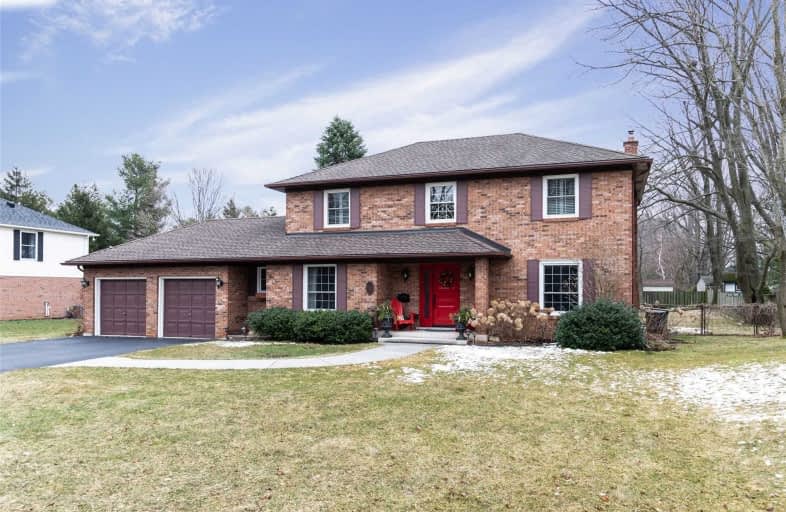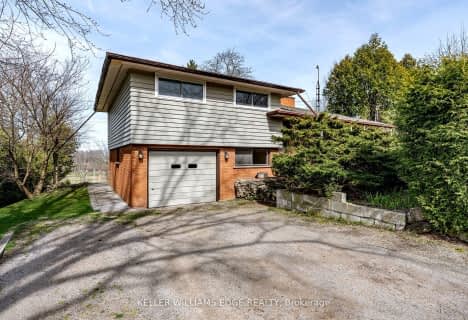Sold on May 26, 2020
Note: Property is not currently for sale or for rent.

-
Type: Detached
-
Style: 2-Storey
-
Lot Size: 99.51 x 222 Feet
-
Age: 31-50 years
-
Taxes: $6,527 per year
-
Days on Site: 7 Days
-
Added: May 19, 2020 (1 week on market)
-
Updated:
-
Last Checked: 2 months ago
-
MLS®#: X4764009
-
Listed By: Keller williams real estate associates, brokerage
Meticulously Maintained 3+1 Bed, 2.5 Bath In The Sought Carlisle. Boasting 2800 Sq Ft Of Living Space Situated On A Picturesque 1/2 Acre Lot. Spacious Centre Hall Plan W'sun Filled Eat-In Kitchen Featuring Stainless Appls, Granite, Pot Lights, Pantry & W/O To Fully Fenced Yard W'entertainers Deck &Oversized Shed! Family Room W'gas Fp, Custom B/I Oak Shelves & Mantel. Gorgeous Vaulted Foyer Leads You To Spacious 2nd Level. Relax In Your Master Retreat W'spa
Extras
Like 4Pc Ensuite & Lg W/I Closet. 2 Addtl Large Bdrms W'dbl Closets. Reno'd Main 4 Pc Bath! Finished Bsmt W'large Rec Room, Bdrm & Office! Enjoy Entertaining In Your Tree Lined Ultra Private Pool Sized Yard! Don't Miss This One!
Property Details
Facts for 51 Acredale Drive, Hamilton
Status
Days on Market: 7
Last Status: Sold
Sold Date: May 26, 2020
Closed Date: Sep 25, 2020
Expiry Date: Jul 26, 2020
Sold Price: $980,000
Unavailable Date: May 26, 2020
Input Date: May 19, 2020
Property
Status: Sale
Property Type: Detached
Style: 2-Storey
Age: 31-50
Area: Hamilton
Community: Carlisle
Availability Date: Tbd
Inside
Bedrooms: 3
Bedrooms Plus: 1
Bathrooms: 3
Kitchens: 1
Rooms: 8
Den/Family Room: Yes
Air Conditioning: Central Air
Fireplace: Yes
Laundry Level: Main
Washrooms: 3
Building
Basement: Finished
Heat Type: Forced Air
Heat Source: Gas
Exterior: Brick
Water Supply: Municipal
Special Designation: Unknown
Parking
Driveway: Pvt Double
Garage Spaces: 2
Garage Type: Attached
Covered Parking Spaces: 6
Total Parking Spaces: 8
Fees
Tax Year: 2019
Tax Legal Description: Pcl 24-1, Sec 62M331 ; Lt 24, Pl 62M331
Taxes: $6,527
Land
Cross Street: Flamborough Hills/Ac
Municipality District: Hamilton
Fronting On: South
Pool: None
Sewer: Septic
Lot Depth: 222 Feet
Lot Frontage: 99.51 Feet
Additional Media
- Virtual Tour: https://1house.ca/51-acredale-dr-unbranded/
Rooms
Room details for 51 Acredale Drive, Hamilton
| Type | Dimensions | Description |
|---|---|---|
| Kitchen Main | 3.02 x 3.06 | Granite Counter, Stainless Steel Appl, Breakfast Bar |
| Living Main | 3.49 x 3.94 | Broadloom, Crown Moulding, Picture Window |
| Dining Main | 3.49 x 3.52 | Broadloom, Crown Moulding, Picture Window |
| Family Main | 4.66 x 3.49 | B/I Shelves, Gas Fireplace, Bay Window |
| Breakfast Main | 2.91 x 3.49 | Pantry, B/I Shelves, W/O To Yard |
| Master 2nd | 5.14 x 3.51 | California Shutters, W/I Closet, 4 Pc Ensuite |
| 2nd Br 2nd | 3.39 x 3.92 | California Shutters, Double Closet, Broadloom |
| 3rd Br 2nd | 3.33 x 3.57 | California Shutters, Double Closet, Broadloom |
| Rec Bsmt | 5.08 x 3.40 | Broadloom, Pot Lights |
| 4th Br Bsmt | 3.34 x 4.29 | Broadloom, Pot Lights |
| Office Bsmt | 3.34 x 3.19 | Broadloom |
| XXXXXXXX | XXX XX, XXXX |
XXXX XXX XXXX |
$XXX,XXX |
| XXX XX, XXXX |
XXXXXX XXX XXXX |
$X,XXX,XXX | |
| XXXXXXXX | XXX XX, XXXX |
XXXXXXX XXX XXXX |
|
| XXX XX, XXXX |
XXXXXX XXX XXXX |
$X,XXX,XXX |
| XXXXXXXX XXXX | XXX XX, XXXX | $980,000 XXX XXXX |
| XXXXXXXX XXXXXX | XXX XX, XXXX | $1,000,000 XXX XXXX |
| XXXXXXXX XXXXXXX | XXX XX, XXXX | XXX XXXX |
| XXXXXXXX XXXXXX | XXX XX, XXXX | $1,069,000 XXX XXXX |

Millgrove Public School
Elementary: PublicFlamborough Centre School
Elementary: PublicOur Lady of Mount Carmel Catholic Elementary School
Elementary: CatholicKilbride Public School
Elementary: PublicBalaclava Public School
Elementary: PublicGuardian Angels Catholic Elementary School
Elementary: CatholicE C Drury/Trillium Demonstration School
Secondary: ProvincialMilton District High School
Secondary: PublicNotre Dame Roman Catholic Secondary School
Secondary: CatholicDundas Valley Secondary School
Secondary: PublicJean Vanier Catholic Secondary School
Secondary: CatholicWaterdown District High School
Secondary: Public- 2 bath
- 3 bed
- 1100 sqft
1352 Centre Road, Hamilton, Ontario • L0R 1H1 • Rural Flamborough



