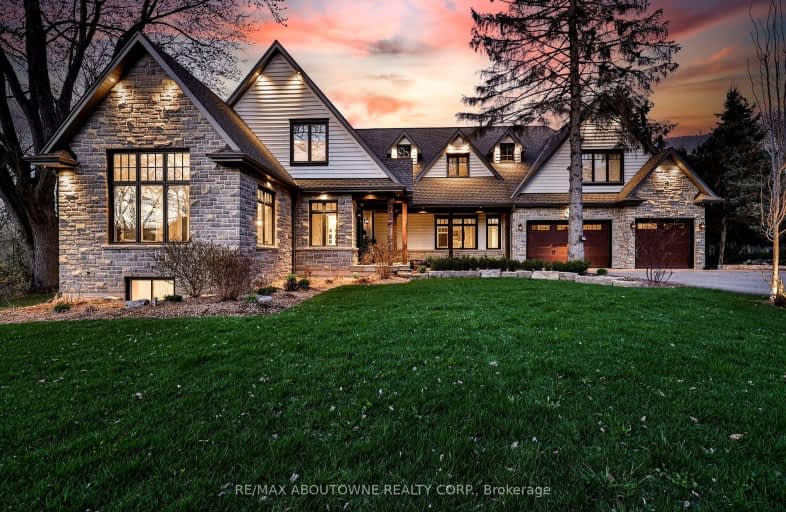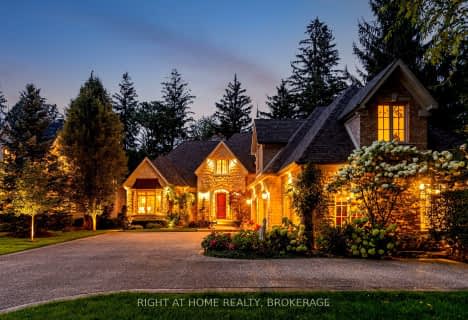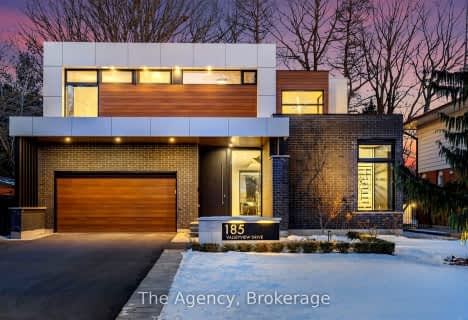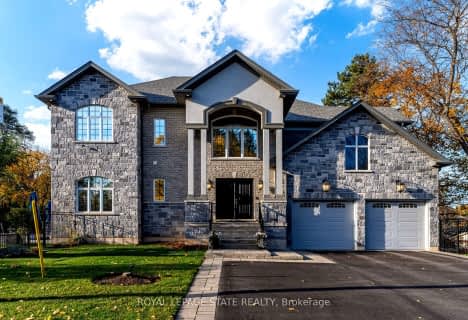Car-Dependent
- Most errands require a car.
Minimal Transit
- Almost all errands require a car.
Somewhat Bikeable
- Most errands require a car.

Rousseau Public School
Elementary: PublicAncaster Senior Public School
Elementary: PublicC H Bray School
Elementary: PublicSt. Ann (Ancaster) Catholic Elementary School
Elementary: CatholicSt. Joachim Catholic Elementary School
Elementary: CatholicFessenden School
Elementary: PublicDundas Valley Secondary School
Secondary: PublicSt. Mary Catholic Secondary School
Secondary: CatholicSir Allan MacNab Secondary School
Secondary: PublicBishop Tonnos Catholic Secondary School
Secondary: CatholicAncaster High School
Secondary: PublicSt. Thomas More Catholic Secondary School
Secondary: Catholic-
Cinema Park
Golf Links Rd (at Kitty Murray Ln), Ancaster ON 4.04km -
Meadowlands Park
4.15km -
Biba Park
Hamilton ON L9K 0A7 4.57km
-
RBC Royal Bank
59 Wilson St W, Ancaster ON L9G 1N1 0.81km -
BMO Bank of Montreal
737 Golf Links Rd, Ancaster ON L9K 1L5 3.8km -
Rapport Credit Union Ltd
1100 Golf Links Rd, Ancaster ON L9K 1J8 5.12km
- — bath
- — bed
- — sqft
895 Jerseyville Road West, Hamilton, Ontario • L0R 1R0 • Rural Ancaster







