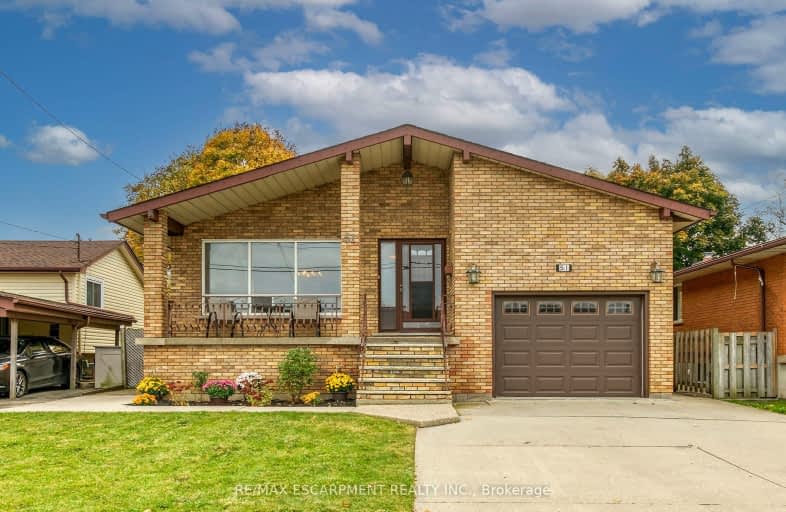Somewhat Walkable
- Some errands can be accomplished on foot.
55
/100
Some Transit
- Most errands require a car.
42
/100
Somewhat Bikeable
- Most errands require a car.
46
/100

Holbrook Junior Public School
Elementary: Public
1.32 km
Regina Mundi Catholic Elementary School
Elementary: Catholic
0.86 km
Gordon Price School
Elementary: Public
0.92 km
Chedoke Middle School
Elementary: Public
1.43 km
Annunciation of Our Lord Catholic Elementary School
Elementary: Catholic
1.07 km
R A Riddell Public School
Elementary: Public
0.46 km
St. Charles Catholic Adult Secondary School
Secondary: Catholic
3.16 km
St. Mary Catholic Secondary School
Secondary: Catholic
3.44 km
Sir Allan MacNab Secondary School
Secondary: Public
1.30 km
Westdale Secondary School
Secondary: Public
3.81 km
Westmount Secondary School
Secondary: Public
1.09 km
St. Thomas More Catholic Secondary School
Secondary: Catholic
1.62 km
-
William Connell City-Wide Park
1086 W 5th St, Hamilton ON L9B 1J6 2.11km -
Stroud Road Park
Hamilton ON 3.16km -
Mapleside Park
11 Mapleside Ave (Mapleside and Spruceside), Hamilton ON 3.23km
-
CIBC
630 Mohawk Rd W, Hamilton ON L9C 1X6 0.85km -
CIBC
919 Upper Paradise Rd, Hamilton ON L9B 2M9 1.18km -
CIBC
667 Upper James St (at Fennel Ave E), Hamilton ON L9C 5R8 2.7km














