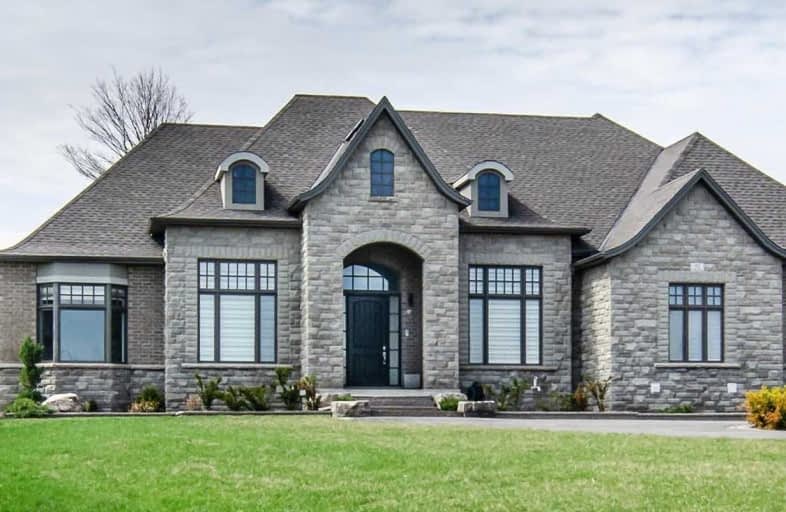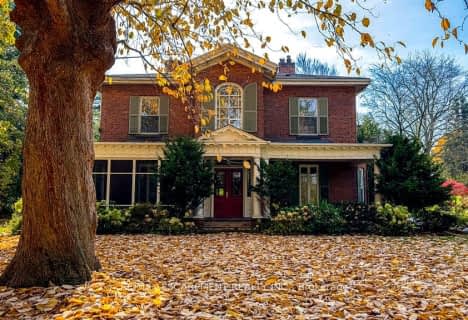
Spencer Valley Public School
Elementary: Public
1.25 km
Yorkview School
Elementary: Public
3.34 km
St. Augustine Catholic Elementary School
Elementary: Catholic
2.80 km
St. Bernadette Catholic Elementary School
Elementary: Catholic
3.13 km
Dundas Central Public School
Elementary: Public
2.75 km
Sir William Osler Elementary School
Elementary: Public
3.13 km
Dundas Valley Secondary School
Secondary: Public
3.17 km
St. Mary Catholic Secondary School
Secondary: Catholic
5.78 km
Sir Allan MacNab Secondary School
Secondary: Public
7.78 km
Bishop Tonnos Catholic Secondary School
Secondary: Catholic
9.42 km
Ancaster High School
Secondary: Public
8.00 km
Westdale Secondary School
Secondary: Public
7.29 km






