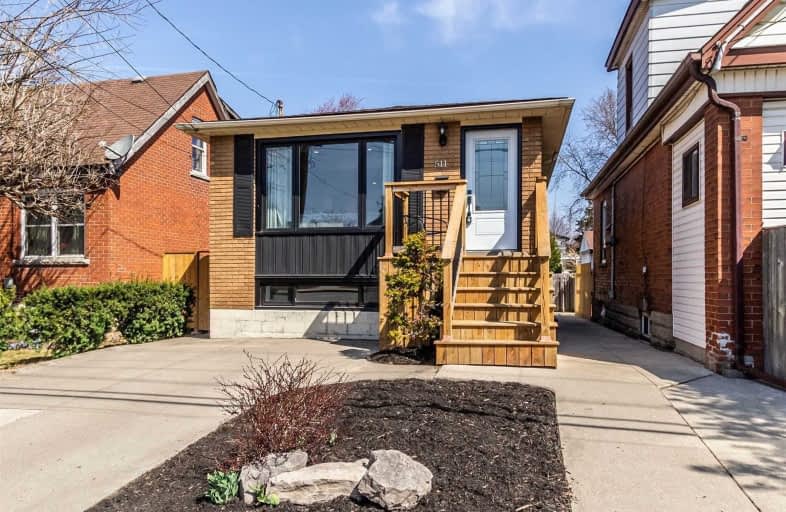
Sacred Heart of Jesus Catholic Elementary School
Elementary: Catholic
0.66 km
St. Patrick Catholic Elementary School
Elementary: Catholic
1.78 km
Blessed Sacrament Catholic Elementary School
Elementary: Catholic
1.46 km
Our Lady of Lourdes Catholic Elementary School
Elementary: Catholic
1.58 km
Franklin Road Elementary Public School
Elementary: Public
1.26 km
George L Armstrong Public School
Elementary: Public
0.54 km
King William Alter Ed Secondary School
Secondary: Public
2.14 km
Turning Point School
Secondary: Public
2.30 km
Vincent Massey/James Street
Secondary: Public
1.62 km
St. Charles Catholic Adult Secondary School
Secondary: Catholic
1.54 km
Nora Henderson Secondary School
Secondary: Public
2.59 km
Cathedral High School
Secondary: Catholic
1.62 km














