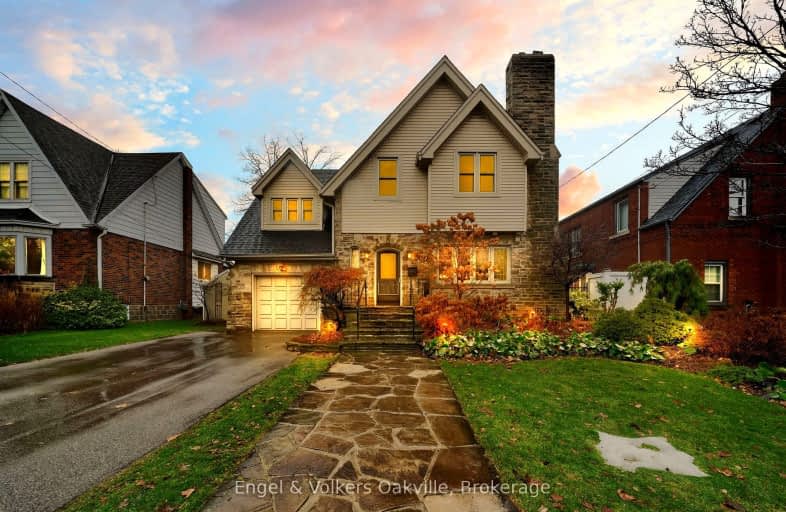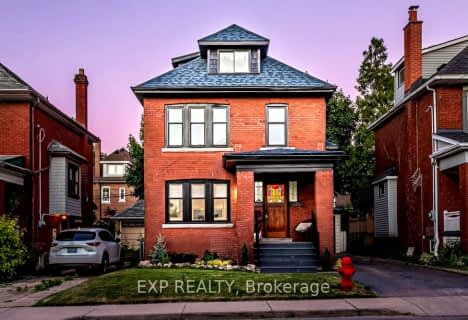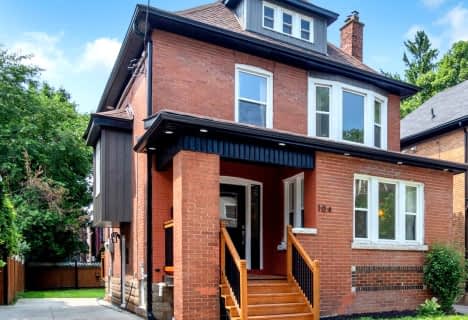Very Walkable
- Most errands can be accomplished on foot.
86
/100
Good Transit
- Some errands can be accomplished by public transportation.
59
/100
Bikeable
- Some errands can be accomplished on bike.
66
/100

École élémentaire Pavillon de la jeunesse
Elementary: Public
1.59 km
St. John the Baptist Catholic Elementary School
Elementary: Catholic
0.21 km
A M Cunningham Junior Public School
Elementary: Public
0.36 km
Holy Name of Jesus Catholic Elementary School
Elementary: Catholic
1.15 km
Memorial (City) School
Elementary: Public
0.35 km
Queen Mary Public School
Elementary: Public
0.77 km
Vincent Massey/James Street
Secondary: Public
2.59 km
ÉSAC Mère-Teresa
Secondary: Catholic
3.06 km
Nora Henderson Secondary School
Secondary: Public
3.31 km
Delta Secondary School
Secondary: Public
0.35 km
Sir Winston Churchill Secondary School
Secondary: Public
1.89 km
Sherwood Secondary School
Secondary: Public
1.45 km














