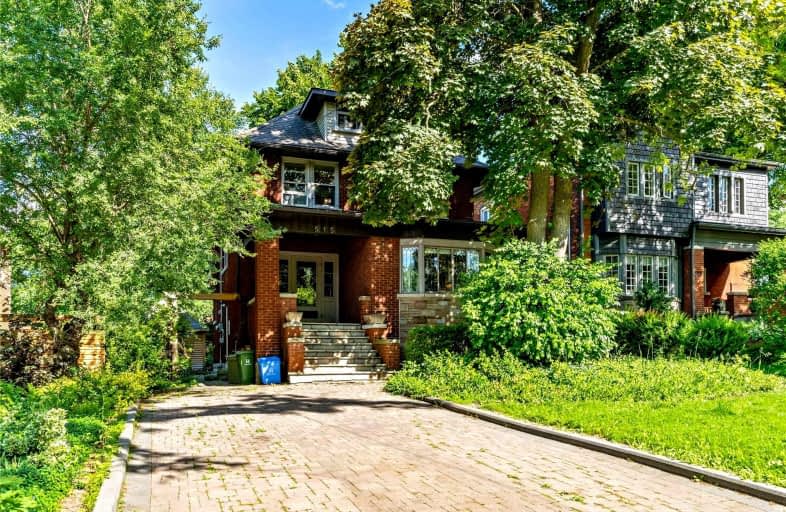
Buchanan Park School
Elementary: Public
1.44 km
Ryerson Middle School
Elementary: Public
1.13 km
ÉÉC Monseigneur-de-Laval
Elementary: Catholic
1.48 km
St. Joseph Catholic Elementary School
Elementary: Catholic
0.77 km
Earl Kitchener Junior Public School
Elementary: Public
0.59 km
Chedoke Middle School
Elementary: Public
1.40 km
Turning Point School
Secondary: Public
2.04 km
École secondaire Georges-P-Vanier
Secondary: Public
2.07 km
St. Charles Catholic Adult Secondary School
Secondary: Catholic
1.94 km
Sir John A Macdonald Secondary School
Secondary: Public
2.28 km
Westdale Secondary School
Secondary: Public
1.47 km
Westmount Secondary School
Secondary: Public
2.26 km
$
$2,400
- 1 bath
- 3 bed
- 700 sqft
Upper-230 South Bend Road East, Hamilton, Ontario • L9A 2B9 • Hill Park














