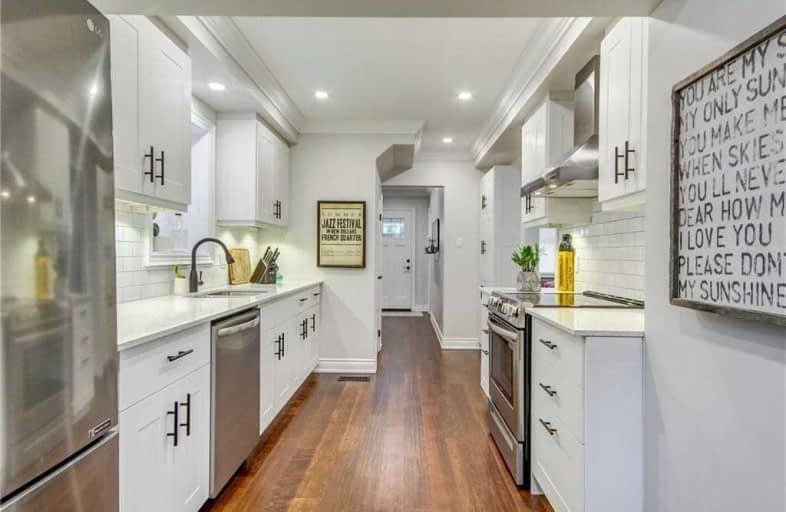
Sacred Heart of Jesus Catholic Elementary School
Elementary: Catholic
0.69 km
St. Patrick Catholic Elementary School
Elementary: Catholic
1.82 km
Blessed Sacrament Catholic Elementary School
Elementary: Catholic
1.42 km
Our Lady of Lourdes Catholic Elementary School
Elementary: Catholic
1.54 km
Franklin Road Elementary Public School
Elementary: Public
1.22 km
George L Armstrong Public School
Elementary: Public
0.58 km
King William Alter Ed Secondary School
Secondary: Public
2.19 km
Turning Point School
Secondary: Public
2.34 km
Vincent Massey/James Street
Secondary: Public
1.58 km
St. Charles Catholic Adult Secondary School
Secondary: Catholic
1.56 km
Nora Henderson Secondary School
Secondary: Public
2.55 km
Cathedral High School
Secondary: Catholic
1.66 km














