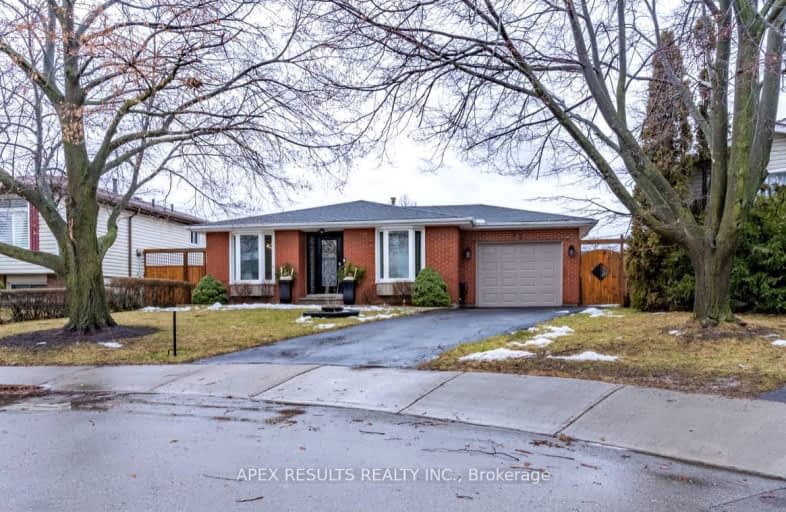Very Walkable
- Most errands can be accomplished on foot.
70
/100
Some Transit
- Most errands require a car.
44
/100
Somewhat Bikeable
- Most errands require a car.
48
/100

St. Anthony Daniel Catholic Elementary School
Elementary: Catholic
0.88 km
Richard Beasley Junior Public School
Elementary: Public
0.33 km
St. Kateri Tekakwitha Catholic Elementary School
Elementary: Catholic
1.18 km
Cecil B Stirling School
Elementary: Public
1.02 km
Lisgar Junior Public School
Elementary: Public
0.79 km
Lawfield Elementary School
Elementary: Public
0.84 km
Vincent Massey/James Street
Secondary: Public
1.45 km
ÉSAC Mère-Teresa
Secondary: Catholic
0.96 km
Nora Henderson Secondary School
Secondary: Public
0.38 km
Delta Secondary School
Secondary: Public
3.80 km
Sherwood Secondary School
Secondary: Public
2.18 km
St. Jean de Brebeuf Catholic Secondary School
Secondary: Catholic
2.30 km
-
T. B. McQuesten Park
1199 Upper Wentworth St, Hamilton ON 1.96km -
Mountain Brow Park
3.55km -
Myrtle Park
Myrtle Ave (Delaware St), Hamilton ON 4.09km
-
President's Choice Financial ATM
999 Upper Wentworth St, Hamilton ON L9A 4X5 1.9km -
TD Bank Financial Group
65 Mall Rd (Mohawk rd.), Hamilton ON L8V 5B8 1.96km -
National Bank of Greece
880 Upper Wentworth St, Hamilton ON L9A 5H2 2.09km














