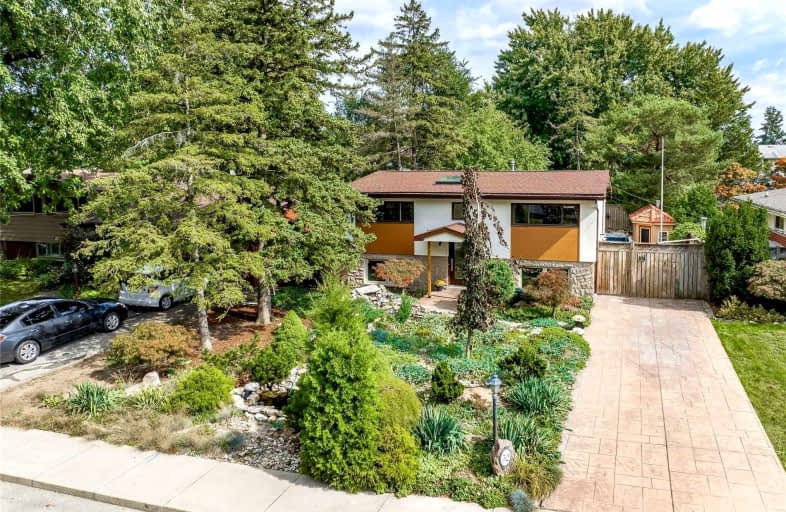Car-Dependent
- Most errands require a car.
Some Transit
- Most errands require a car.
Bikeable
- Some errands can be accomplished on bike.

Buchanan Park School
Elementary: PublicWestview Middle School
Elementary: PublicWestwood Junior Public School
Elementary: PublicÉÉC Monseigneur-de-Laval
Elementary: CatholicChedoke Middle School
Elementary: PublicAnnunciation of Our Lord Catholic Elementary School
Elementary: CatholicTurning Point School
Secondary: PublicÉcole secondaire Georges-P-Vanier
Secondary: PublicSt. Charles Catholic Adult Secondary School
Secondary: CatholicSir Allan MacNab Secondary School
Secondary: PublicWestdale Secondary School
Secondary: PublicWestmount Secondary School
Secondary: Public-
William McCulloch Park
77 Purnell Dr, Hamilton ON L9C 4Y4 1.24km -
Beulah Park
59 Beulah Ave (Beulah and Aberdeen), Hamilton ON 1.28km -
Cliffview Park
1.28km
-
BMO Bank of Montreal
375 Upper Paradise Rd, Hamilton ON L9C 5C9 1.24km -
CIBC
667 Upper James St (at Fennel Ave E), Hamilton ON L9C 5R8 1.4km -
RBC Royal Bank
65 Locke St S (at Main), Hamilton ON L8P 4A3 2.64km
- 6 bath
- 5 bed
- 1500 sqft
Ave S-59 Paisley Avenue South, Hamilton, Ontario • L8S 1V2 • Westdale














