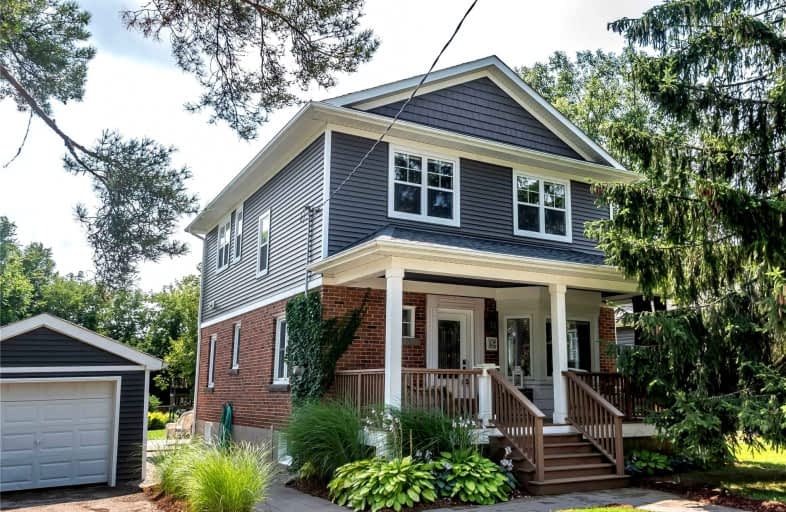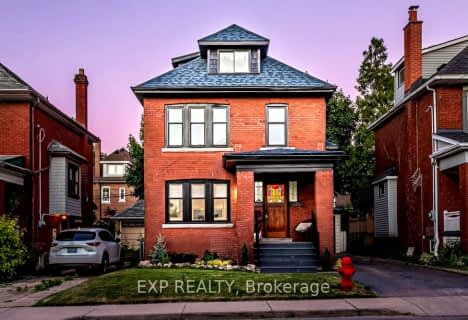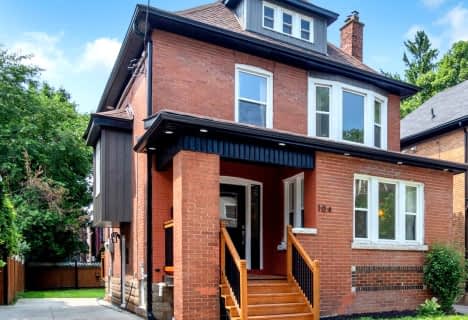
St. Patrick Catholic Elementary School
Elementary: Catholic
0.64 km
St. Brigid Catholic Elementary School
Elementary: Catholic
0.80 km
St. Lawrence Catholic Elementary School
Elementary: Catholic
1.32 km
Bennetto Elementary School
Elementary: Public
1.15 km
Dr. J. Edgar Davey (New) Elementary Public School
Elementary: Public
0.06 km
Queen Victoria Elementary Public School
Elementary: Public
1.14 km
King William Alter Ed Secondary School
Secondary: Public
0.25 km
Turning Point School
Secondary: Public
0.97 km
École secondaire Georges-P-Vanier
Secondary: Public
2.98 km
St. Charles Catholic Adult Secondary School
Secondary: Catholic
2.45 km
Sir John A Macdonald Secondary School
Secondary: Public
1.15 km
Cathedral High School
Secondary: Catholic
0.83 km














