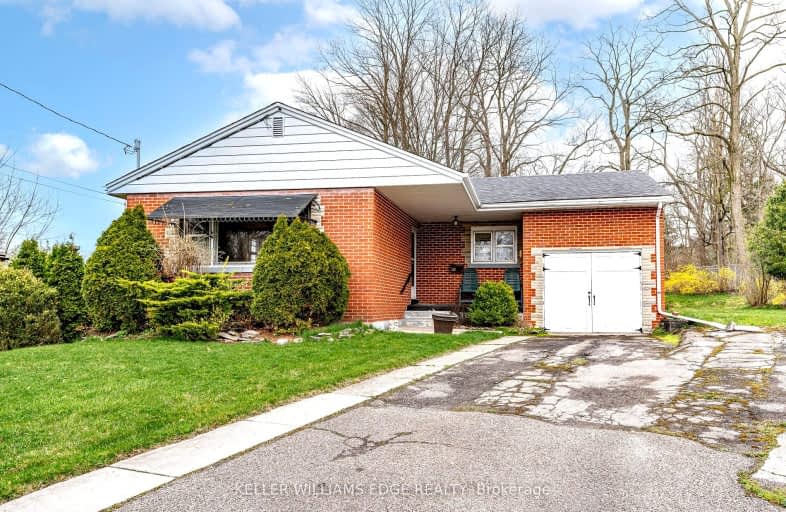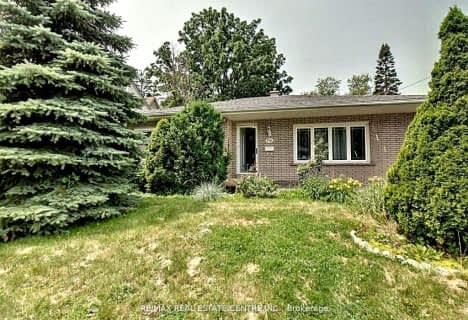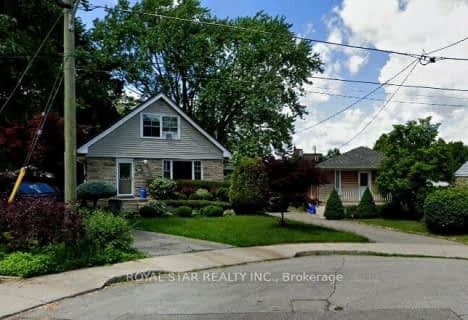Very Walkable
- Most errands can be accomplished on foot.
Some Transit
- Most errands require a car.
Somewhat Bikeable
- Most errands require a car.

Yorkview School
Elementary: PublicSt. Augustine Catholic Elementary School
Elementary: CatholicSt. Bernadette Catholic Elementary School
Elementary: CatholicDundana Public School
Elementary: PublicDundas Central Public School
Elementary: PublicSir William Osler Elementary School
Elementary: PublicDundas Valley Secondary School
Secondary: PublicSt. Mary Catholic Secondary School
Secondary: CatholicSir Allan MacNab Secondary School
Secondary: PublicAncaster High School
Secondary: PublicWestdale Secondary School
Secondary: PublicSt. Thomas More Catholic Secondary School
Secondary: Catholic-
Sanctuary Park
Sanctuary Dr, Dundas ON 1.11km -
Fisher's Mill Park
King St W, Ontario 1.17km -
Dundas Driving Park
71 Cross St, Dundas ON 1.2km
-
RBC Royal Bank
70 King St W (at Sydenham St), Dundas ON L9H 1T8 0.54km -
TD Canada Trust Branch & ATM
119 Osler Dr, Dundas ON L9H 6X4 1.71km -
BMO Bank of Montreal
119 Osler Dr, Dundas ON L9H 6X4 1.71km
- 3 bath
- 4 bed
- 1100 sqft
19 Beaucourt Road East, Hamilton, Ontario • L8S 2R1 • Ainslie Wood











