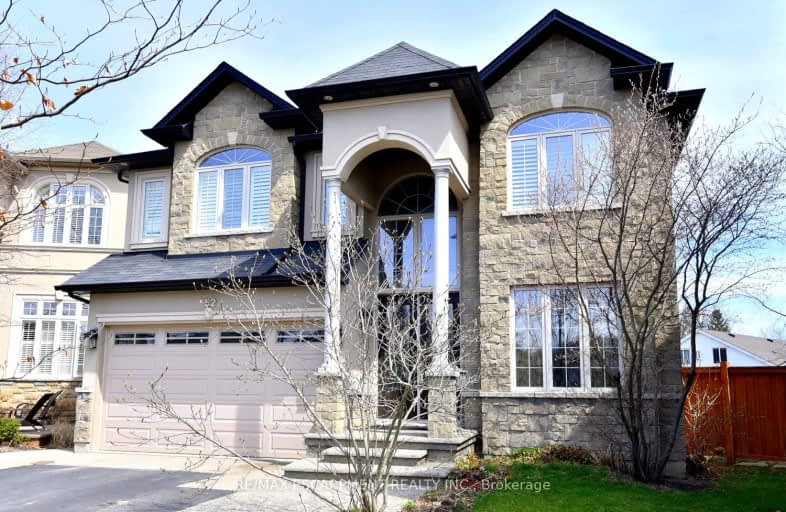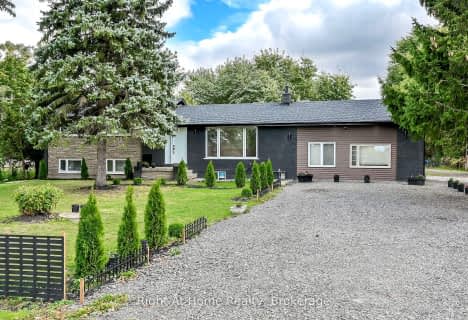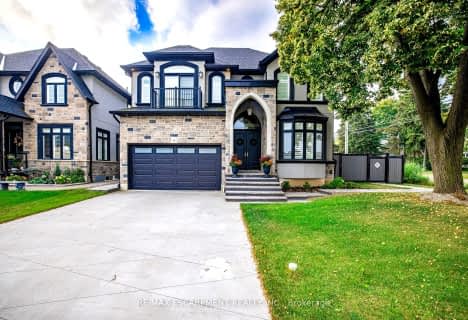Car-Dependent
- Almost all errands require a car.
Some Transit
- Most errands require a car.
Somewhat Bikeable
- Most errands require a car.

Tiffany Hills Elementary Public School
Elementary: PublicRousseau Public School
Elementary: PublicSt. Joachim Catholic Elementary School
Elementary: CatholicHoly Name of Mary Catholic Elementary School
Elementary: CatholicImmaculate Conception Catholic Elementary School
Elementary: CatholicAncaster Meadow Elementary Public School
Elementary: PublicDundas Valley Secondary School
Secondary: PublicSt. Mary Catholic Secondary School
Secondary: CatholicSir Allan MacNab Secondary School
Secondary: PublicBishop Tonnos Catholic Secondary School
Secondary: CatholicAncaster High School
Secondary: PublicSt. Thomas More Catholic Secondary School
Secondary: Catholic-
Southcote 53 Tap & Grill
534 Garner Road E, Hamilton, ON L9G 3K9 0.4km -
Kelseys Original Roadhouse
771 Golf Links Road, Ancaster, ON L9G 3K9 2.01km -
Milestones
771 Golf Links Road, Ancaster, ON L9G 3K9 2.03km
-
Starbucks
737 Golf Links Road, Ancaster, ON L9K 1L5 2.06km -
Tim Horton's
370 Wilson Street E, Ancaster, ON L9G 4S4 2.44km -
Tim Horton Donuts
977 Golf Links Road, Ancaster, ON L9G 3K9 2.46km
-
GoodLife Fitness
1096 Wilson Street W, Ancaster, ON L9G 3K9 4.71km -
Orangetheory Fitness Ancaster
1191 Wilson St West, Ste 3, Ancaster, ON L9G 3K9 5.19km -
GoodLife Fitness
1550 Upper James Street, Hamilton, ON L9B 2L6 5.27km
-
Sobey’s
977 Golf Links Road, Hamilton, ON L9K 1K1 2.49km -
Shoppers Drug Mart
1300 Garth Street, Hamilton, ON L9C 4L7 4.48km -
People's PharmaChoice
30 Rymal Road E, Unit 4, Hamilton, ON L9B 1T7 5.59km
-
Southcote 53 Tap & Grill
534 Garner Road E, Hamilton, ON L9G 3K9 0.4km -
Kelseys Original Roadhouse
771 Golf Links Road, Ancaster, ON L9G 3K9 2.01km -
Milestones
771 Golf Links Road, Ancaster, ON L9G 3K9 2.03km
-
Ancaster Town Plaza
73 Wilson Street W, Hamilton, ON L9G 1N1 2.6km -
Upper James Square
1508 Upper James Street, Hamilton, ON L9B 1K3 5.52km -
CF Lime Ridge
999 Upper Wentworth Street, Hamilton, ON L9A 4X5 8km
-
Fortinos
54 Wilson Street W, Ancaster, ON L9G 1N2 2.45km -
Sobeys
977 Golf Links Road, Ancaster, ON L9K 1K1 2.57km -
Paul & Adele's No Frills
930 Upper Paradise Road, Hamilton, ON L9B 2N1 3.45km
-
Liquor Control Board of Ontario
233 Dundurn Street S, Hamilton, ON L8P 4K8 7.57km -
LCBO
1149 Barton Street E, Hamilton, ON L8H 2V2 12.81km -
The Beer Store
396 Elizabeth St, Burlington, ON L7R 2L6 18.59km
-
Shell Select
10 Legend Crt, Ancaster, ON L9K 1J3 2.25km -
Costco Gasoline
100 Legend Ct, Hamilton, ON L9K 1J3 2.52km -
Esso
1136 Golf Links Road, Ancaster, ON L9K 1J8 2.81km
-
Cineplex Cinemas- Ancaster
771 Golf Links Road, Ancaster, ON L9G 3K9 2.24km -
The Westdale
1014 King Street West, Hamilton, ON L8S 1L4 7.42km -
Staircase Cafe Theatre
27 Dundurn Street N, Hamilton, ON L8R 3C9 8.43km
-
Hamilton Public Library
100 Mohawk Road W, Hamilton, ON L9C 1W1 6.41km -
H.G. Thode Library
1280 Main Street W, Hamilton, ON L8S 6.57km -
Mills Memorial Library
1280 Main Street W, Hamilton, ON L8S 4L8 6.92km
-
St Peter's Residence
125 Av Redfern, Hamilton, ON L9C 7W9 4.85km -
McMaster Children's Hospital
1200 Main Street W, Hamilton, ON L8N 3Z5 6.43km -
St Joseph's Hospital
50 Charlton Avenue E, Hamilton, ON L8N 4A6 8.58km
-
Meadowlands Park
1.49km -
Village Green Park
Lodor and Church, Ancaster ON 2.23km -
James Smith Park
Garner Rd. W., Ancaster ON L9G 5E4 2.5km
-
TD Canada Trust ATM
977 Golflinks Rd, Ancaster ON L9K 1K1 2.53km -
BMO Bank of Montreal
977 Golf Links Rd, Ancaster ON L9K 1K1 2.56km -
TD Bank Financial Group
98 Wilson St W, Ancaster ON L9G 1N3 2.6km
- 3 bath
- 4 bed
- 2000 sqft
LOT 16 Kellogg Avenue, Hamilton, Ontario • L0R 1W0 • Rural Glanbrook
- 4 bath
- 4 bed
- 2500 sqft
146 Whittington Drive, Hamilton, Ontario • L9K 0H5 • Meadowlands
- 5 bath
- 4 bed
- 2500 sqft
1119 Glancaster Road, Hamilton, Ontario • L0R 1W0 • Airport Employment Area














