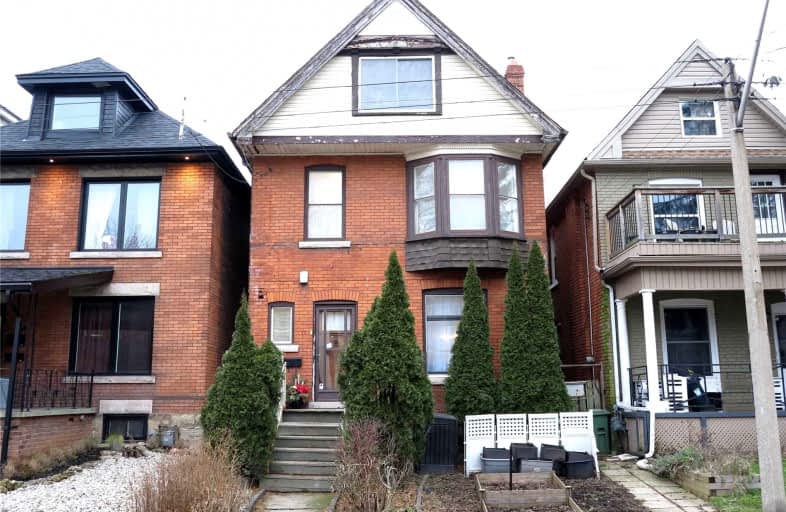
Video Tour

St. Patrick Catholic Elementary School
Elementary: Catholic
1.05 km
St. Brigid Catholic Elementary School
Elementary: Catholic
0.73 km
St. Ann (Hamilton) Catholic Elementary School
Elementary: Catholic
0.64 km
Adelaide Hoodless Public School
Elementary: Public
0.95 km
Cathy Wever Elementary Public School
Elementary: Public
0.54 km
Prince of Wales Elementary Public School
Elementary: Public
0.85 km
King William Alter Ed Secondary School
Secondary: Public
1.44 km
Turning Point School
Secondary: Public
2.22 km
Vincent Massey/James Street
Secondary: Public
3.10 km
Delta Secondary School
Secondary: Public
2.71 km
Sir John A Macdonald Secondary School
Secondary: Public
2.59 km
Cathedral High School
Secondary: Catholic
0.96 km


