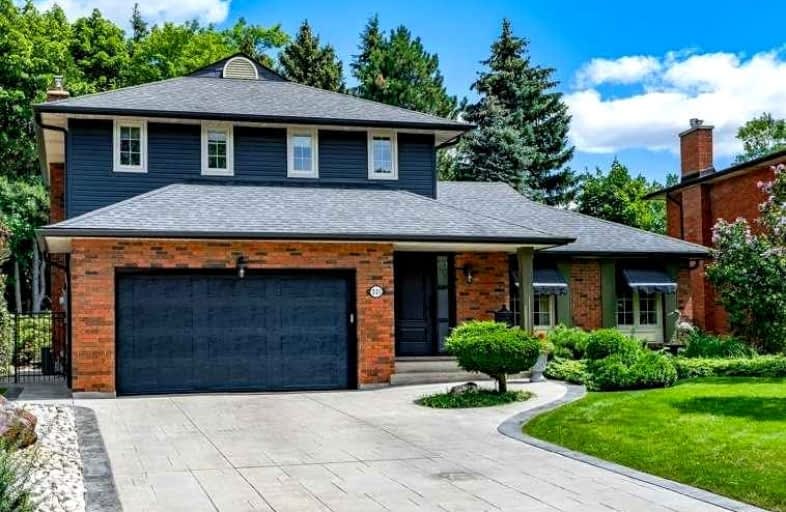
Rousseau Public School
Elementary: Public
1.26 km
St. Ann (Ancaster) Catholic Elementary School
Elementary: Catholic
1.89 km
St. Joachim Catholic Elementary School
Elementary: Catholic
2.15 km
Holy Name of Mary Catholic Elementary School
Elementary: Catholic
1.63 km
Immaculate Conception Catholic Elementary School
Elementary: Catholic
1.22 km
Ancaster Meadow Elementary Public School
Elementary: Public
1.08 km
Dundas Valley Secondary School
Secondary: Public
4.64 km
St. Mary Catholic Secondary School
Secondary: Catholic
5.07 km
Sir Allan MacNab Secondary School
Secondary: Public
3.78 km
Bishop Tonnos Catholic Secondary School
Secondary: Catholic
2.99 km
Ancaster High School
Secondary: Public
3.26 km
St. Thomas More Catholic Secondary School
Secondary: Catholic
3.67 km














