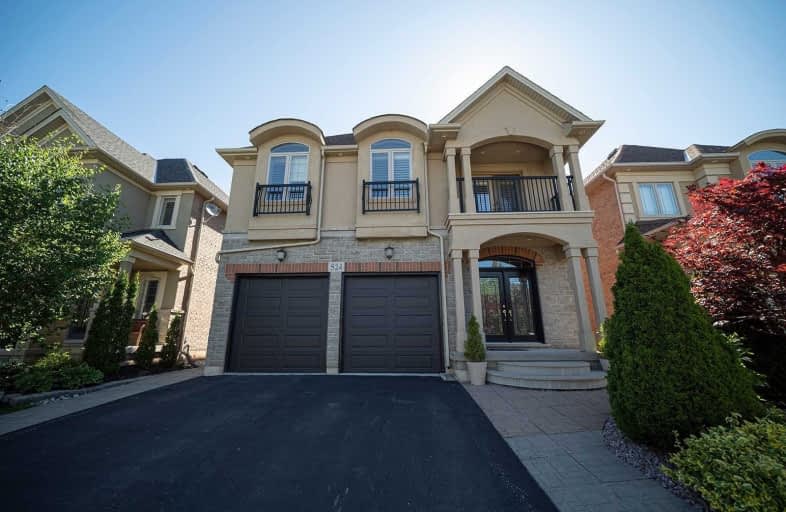Sold on Jul 31, 2020
Note: Property is not currently for sale or for rent.

-
Type: Detached
-
Style: 2-Storey
-
Size: 2500 sqft
-
Lot Size: 40.02 x 132.54 Feet
-
Age: No Data
-
Taxes: $7,345 per year
-
Days on Site: 48 Days
-
Added: Jun 13, 2020 (1 month on market)
-
Updated:
-
Last Checked: 2 months ago
-
MLS®#: X4792269
-
Listed By: Re/max escarpment realty inc., brokerage
Ancaster Beauty Awaits You. Upgrades Throughout. 4 Bdrm, 3 Bath, Rough-In Bsmnt. Stunning Kitchen With Lots Of Counterspace And Upgraded Cupboards. Maple Wood Hardwood Flooring On 2nd Floor. Carpet Free Home. Basement Is Already Framed With Drywall Available, Waiting For Your Touches. Close To All Amenities; Schools, Stores, Hwy Access And Parks. Rsa
Extras
Incl: Fridge, Electric Stove, Dishwasher, 2nd Sink In Butler Kitchen, Washer, Dryer, California Shutters, All Light Fixtures Excl: Pizza Oven, Gas Stove, 2nd Fridge In Butler Kitchen
Property Details
Facts for 524 Valridge Drive, Hamilton
Status
Days on Market: 48
Last Status: Sold
Sold Date: Jul 31, 2020
Closed Date: Nov 30, 2020
Expiry Date: Oct 31, 2020
Sold Price: $980,000
Unavailable Date: Jul 31, 2020
Input Date: Jun 13, 2020
Property
Status: Sale
Property Type: Detached
Style: 2-Storey
Size (sq ft): 2500
Area: Hamilton
Community: Ancaster
Availability Date: Flex
Inside
Bedrooms: 4
Bathrooms: 3
Kitchens: 1
Rooms: 7
Den/Family Room: Yes
Air Conditioning: Central Air
Fireplace: Yes
Washrooms: 3
Building
Basement: Full
Basement 2: Unfinished
Heat Type: Fan Coil
Heat Source: Gas
Exterior: Brick
Exterior: Stone
Water Supply: Municipal
Special Designation: Unknown
Parking
Driveway: Pvt Double
Garage Spaces: 2
Garage Type: Attached
Covered Parking Spaces: 4
Total Parking Spaces: 6
Fees
Tax Year: 2020
Tax Legal Description: Plan 62M1113 Lot 68
Taxes: $7,345
Land
Cross Street: Meadowbrook & Left O
Municipality District: Hamilton
Fronting On: South
Pool: None
Sewer: Sewers
Lot Depth: 132.54 Feet
Lot Frontage: 40.02 Feet
Rooms
Room details for 524 Valridge Drive, Hamilton
| Type | Dimensions | Description |
|---|---|---|
| Kitchen Main | 6.55 x 4.32 | |
| Living Main | 4.57 x 4.57 | |
| Dining Main | 4.57 x 4.57 | |
| Bathroom Main | - | 2 Pc Bath |
| Br 2nd | 3.66 x 3.66 | |
| Br 2nd | 3.78 x 3.66 | |
| Br 2nd | 4.39 x 4.27 | |
| Master 2nd | 4.95 x 4.57 | |
| Bathroom 2nd | - | 3 Pc Bath |
| Bathroom 2nd | - | 4 Pc Ensuite |
| XXXXXXXX | XXX XX, XXXX |
XXXX XXX XXXX |
$XXX,XXX |
| XXX XX, XXXX |
XXXXXX XXX XXXX |
$XXX,XXX |
| XXXXXXXX XXXX | XXX XX, XXXX | $980,000 XXX XXXX |
| XXXXXXXX XXXXXX | XXX XX, XXXX | $999,000 XXX XXXX |

Rousseau Public School
Elementary: PublicAncaster Senior Public School
Elementary: PublicC H Bray School
Elementary: PublicSt. Ann (Ancaster) Catholic Elementary School
Elementary: CatholicSt. Joachim Catholic Elementary School
Elementary: CatholicFessenden School
Elementary: PublicDundas Valley Secondary School
Secondary: PublicSt. Mary Catholic Secondary School
Secondary: CatholicSir Allan MacNab Secondary School
Secondary: PublicBishop Tonnos Catholic Secondary School
Secondary: CatholicAncaster High School
Secondary: PublicSt. Thomas More Catholic Secondary School
Secondary: Catholic

