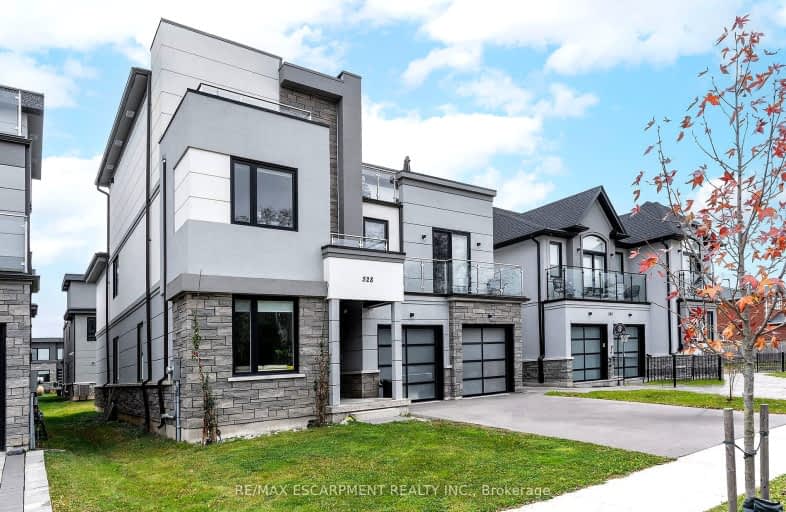Car-Dependent
- Almost all errands require a car.
Minimal Transit
- Almost all errands require a car.
Somewhat Bikeable
- Most errands require a car.

St. Clare of Assisi Catholic Elementary School
Elementary: CatholicOur Lady of Peace Catholic Elementary School
Elementary: CatholicImmaculate Heart of Mary Catholic Elementary School
Elementary: CatholicMountain View Public School
Elementary: PublicMemorial Public School
Elementary: PublicWinona Elementary Elementary School
Elementary: PublicGlendale Secondary School
Secondary: PublicSir Winston Churchill Secondary School
Secondary: PublicOrchard Park Secondary School
Secondary: PublicBlessed Trinity Catholic Secondary School
Secondary: CatholicSaltfleet High School
Secondary: PublicCardinal Newman Catholic Secondary School
Secondary: Catholic-
The Innsville Restaurant
1143 Highway 8, Stoney Creek, ON L8E 5G7 3.22km -
Turtle Jack's Winona
1338 South Service Road, Stoney Creek, ON L8E 5C5 4.22km -
Kelseys Original Roadhouse
1358 South Service Road, Stoney Creek, ON L8E 5C5 4.29km
-
Tim Horton
327 Fruitland Road, Stoney Creek, ON L8E 5M1 1.67km -
Country Court Cafe
490 Arvin Avenue, Stoney Creek, ON L8E 2M9 2.19km -
Starbucks
369-377 Highway 8, Stoney Creek, ON L8G 1E7 3.69km
-
GoodLife Fitness
2425 Barton St E, Hamilton, ON L8E 2W7 6.33km -
Orangetheory Fitness East Gate Square
75 Centennial Parkway North, Hamilton, ON L8E 2P2 6.43km -
GoodLife Fitness
640 Queenston Rd, Hamilton, ON L8K 1K2 7.4km
-
Costco Pharmacy
1330 S Service Road, Hamilton, ON L8E 5C5 4.14km -
Shoppers Drug Mart
140 Highway 8, Unit 1 & 2, Stoney Creek, ON L8G 1C2 5.09km -
Hauser’s Pharmacy & Home Healthcare
1010 Upper Wentworth Street, Hamilton, ON L9A 4V9 14.79km
-
Edgewater Manor Restaurant
518 Fruitland Road, Stoney Creek, ON L8E 5A6 0.83km -
Tim Horton
327 Fruitland Road, Stoney Creek, ON L8E 5M1 1.67km -
Quesada Burritos & Tacos
301 Fruitland Road, Unit 1A, Stoney Creek, ON L8E 5L6 1.83km
-
Smart Centres Stoney Creek
510 Centennial Parkway North, Stoney Creek, ON L8E 0G2 6.03km -
Parkway Plaza
200 Centennial Parkway N, Hamilton, ON L8E 4A1 6.07km -
SmartCentres
200 Centennial Parkway, Stoney Creek, ON L8E 4A1 6.16km
-
Metro
1370 S Service Road, Stoney Creek, ON L8E 5C5 4.05km -
Al-Naveed Grocery & Halal Meat
214 Barton Street, Stoney Creek, ON L8E 2K2 4.1km -
Nardini Specialties
184 Highway 8, Unit G, Stoney Creek, ON L8G 1C3 4.77km
-
LCBO
1149 Barton Street E, Hamilton, ON L8H 2V2 10.64km -
The Beer Store
396 Elizabeth St, Burlington, ON L7R 2L6 13.62km -
Liquor Control Board of Ontario
5111 New Street, Burlington, ON L7L 1V2 16.06km
-
Costco Wholesale
1330 S Service Road, Hamilton, ON L8E 5C5 3.67km -
Pioneer Petroleums
354 Highway 8, Stoney Creek, ON L8G 1E8 3.77km -
Windshield & Auto Glass Centre
237 Barton Street, Unit 102, Hamilton, ON L8E 2K4 3.92km
-
Starlite Drive In Theatre
59 Green Mountain Road E, Stoney Creek, ON L8J 2W3 7.14km -
Cineplex Cinemas Hamilton Mountain
795 Paramount Dr, Hamilton, ON L8J 0B4 11.12km -
Playhouse
177 Sherman Avenue N, Hamilton, ON L8L 6M8 12.57km
-
Burlington Public Library
2331 New Street, Burlington, ON L7R 1J4 14.12km -
Hamilton Public Library
100 Mohawk Road W, Hamilton, ON L9C 1W1 16.39km -
Burlington Public Libraries & Branches
676 Appleby Line, Burlington, ON L7L 5Y1 16.58km
-
St Peter's Hospital
88 Maplewood Avenue, Hamilton, ON L8M 1W9 12.43km -
West Lincoln Memorial Hospital
169 Main Street E, Grimsby, ON L3M 1P3 12.6km -
Juravinski Hospital
711 Concession Street, Hamilton, ON L8V 5C2 13.03km
-
Ernie Seager Parkette
Hamilton ON 4.26km -
Grimsby Dog Park
Grimsby ON 6.3km -
FH Sherman Recreation Park
Stoney Creek ON 7.11km
-
CIBC
393 Barton St, Stoney Creek ON L8E 2L2 2.92km -
BMO Bank of Montreal
910 Queenston Rd (Lake Ave.), Stoney Creek ON L8G 1B5 5.85km -
Gic Advantage Plus
10 2nd St N, Stoney Creek ON L8G 1Y6 6.3km


