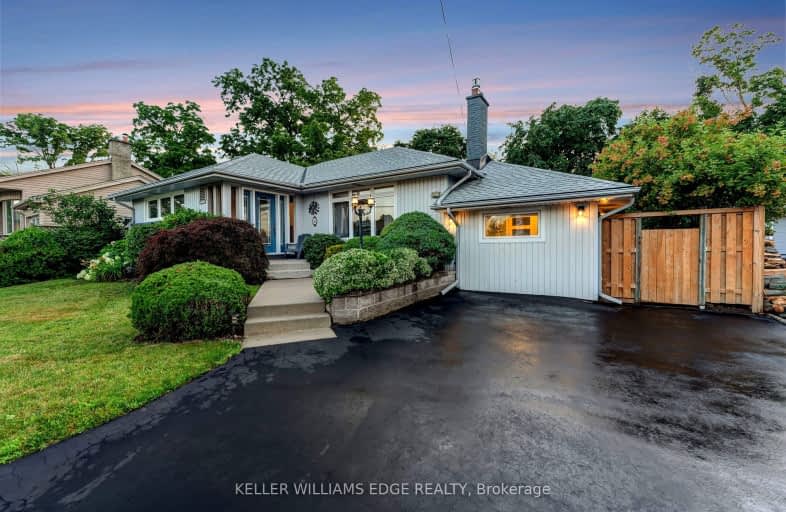Very Walkable
- Most errands can be accomplished on foot.
Good Transit
- Some errands can be accomplished by public transportation.
Bikeable
- Some errands can be accomplished on bike.

R L Hyslop Elementary School
Elementary: PublicCollegiate Avenue School
Elementary: PublicGreen Acres School
Elementary: PublicSt. Martin of Tours Catholic Elementary School
Elementary: CatholicSt. Agnes Catholic Elementary School
Elementary: CatholicLake Avenue Public School
Elementary: PublicDelta Secondary School
Secondary: PublicGlendale Secondary School
Secondary: PublicSir Winston Churchill Secondary School
Secondary: PublicOrchard Park Secondary School
Secondary: PublicSaltfleet High School
Secondary: PublicCardinal Newman Catholic Secondary School
Secondary: Catholic- 3 bath
- 4 bed
- 2500 sqft
48 Prestwick Street, Hamilton, Ontario • L8J 0K6 • Stoney Creek Mountain













