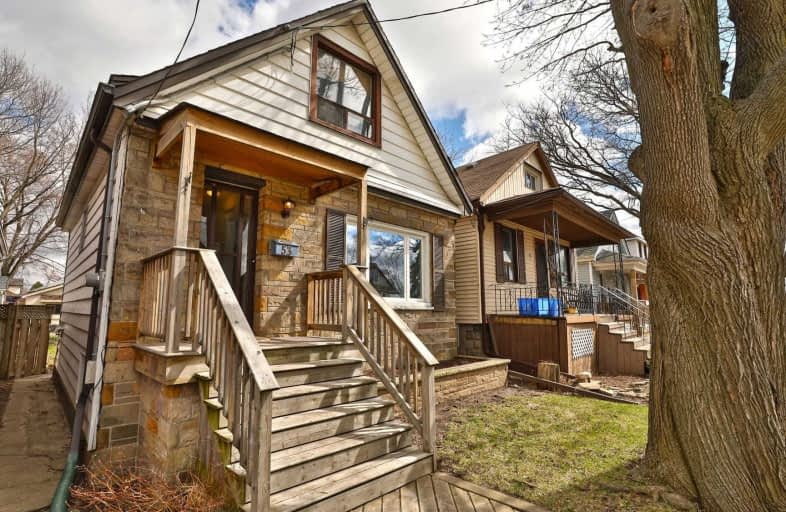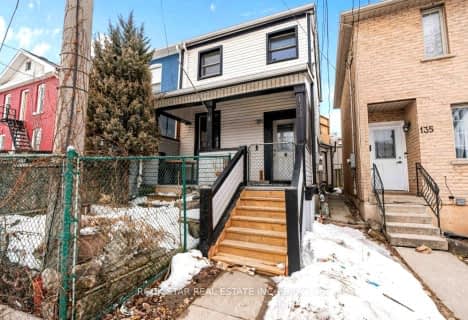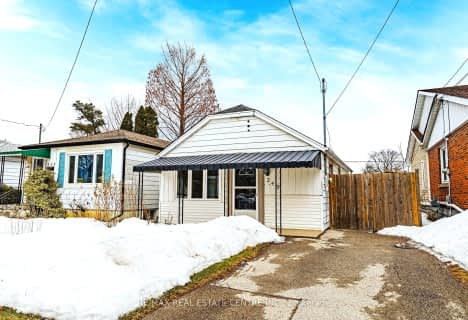
Sacred Heart of Jesus Catholic Elementary School
Elementary: Catholic
0.41 km
St. Patrick Catholic Elementary School
Elementary: Catholic
1.50 km
Blessed Sacrament Catholic Elementary School
Elementary: Catholic
1.61 km
Franklin Road Elementary Public School
Elementary: Public
1.52 km
George L Armstrong Public School
Elementary: Public
0.31 km
Queen Victoria Elementary Public School
Elementary: Public
1.43 km
King William Alter Ed Secondary School
Secondary: Public
1.89 km
Turning Point School
Secondary: Public
2.12 km
Vincent Massey/James Street
Secondary: Public
1.80 km
St. Charles Catholic Adult Secondary School
Secondary: Catholic
1.62 km
Nora Henderson Secondary School
Secondary: Public
2.82 km
Cathedral High School
Secondary: Catholic
1.34 km












