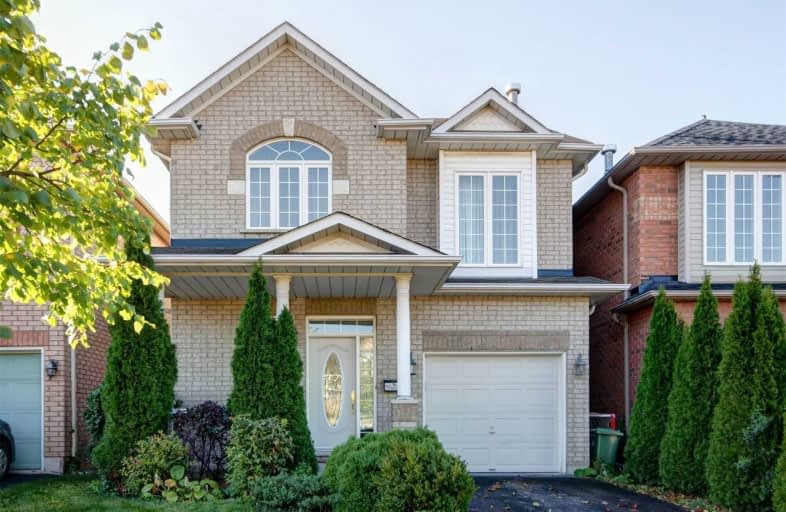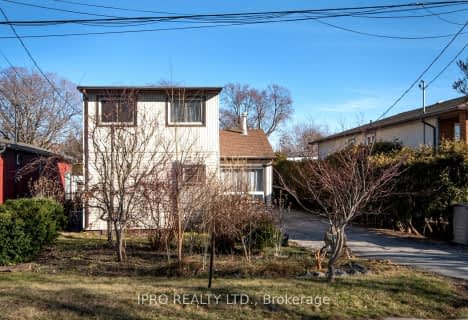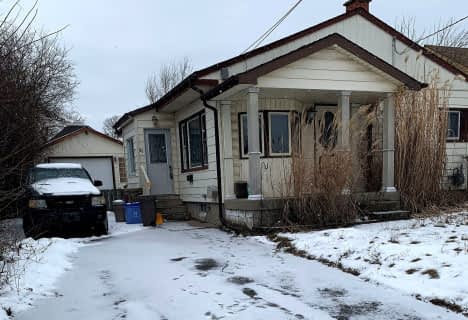
Eastdale Public School
Elementary: Public
1.71 km
St. Clare of Assisi Catholic Elementary School
Elementary: Catholic
0.56 km
Our Lady of Peace Catholic Elementary School
Elementary: Catholic
0.70 km
Mountain View Public School
Elementary: Public
1.40 km
St. Francis Xavier Catholic Elementary School
Elementary: Catholic
1.16 km
Memorial Public School
Elementary: Public
0.81 km
Delta Secondary School
Secondary: Public
8.14 km
Glendale Secondary School
Secondary: Public
5.09 km
Sir Winston Churchill Secondary School
Secondary: Public
6.57 km
Orchard Park Secondary School
Secondary: Public
0.55 km
Saltfleet High School
Secondary: Public
6.30 km
Cardinal Newman Catholic Secondary School
Secondary: Catholic
2.24 km







