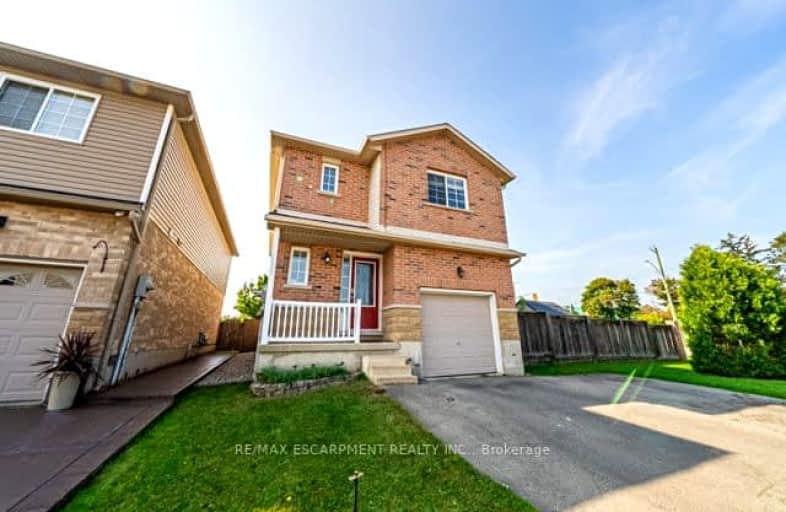Somewhat Walkable
- Some errands can be accomplished on foot.
58
/100
Good Transit
- Some errands can be accomplished by public transportation.
50
/100
Bikeable
- Some errands can be accomplished on bike.
51
/100

St. John Paul II Catholic Elementary School
Elementary: Catholic
1.06 km
Ridgemount Junior Public School
Elementary: Public
1.81 km
Pauline Johnson Public School
Elementary: Public
1.48 km
St. Marguerite d'Youville Catholic Elementary School
Elementary: Catholic
0.45 km
Helen Detwiler Junior Elementary School
Elementary: Public
0.60 km
Ray Lewis (Elementary) School
Elementary: Public
1.69 km
Vincent Massey/James Street
Secondary: Public
3.52 km
St. Charles Catholic Adult Secondary School
Secondary: Catholic
3.35 km
Nora Henderson Secondary School
Secondary: Public
3.20 km
Westmount Secondary School
Secondary: Public
2.49 km
St. Jean de Brebeuf Catholic Secondary School
Secondary: Catholic
1.43 km
St. Thomas More Catholic Secondary School
Secondary: Catholic
3.35 km














