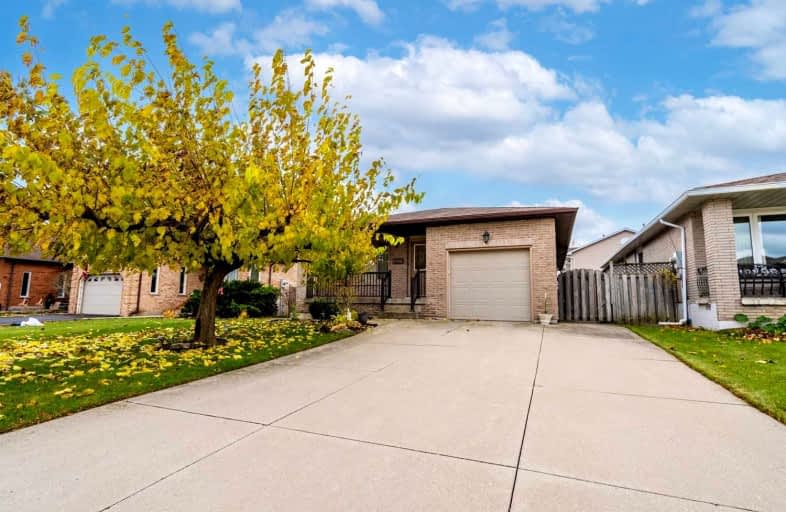
Lincoln Alexander Public School
Elementary: Public
1.35 km
St. Kateri Tekakwitha Catholic Elementary School
Elementary: Catholic
1.48 km
Cecil B Stirling School
Elementary: Public
1.50 km
St. Teresa of Calcutta Catholic Elementary School
Elementary: Catholic
1.50 km
St. John Paul II Catholic Elementary School
Elementary: Catholic
1.41 km
Templemead Elementary School
Elementary: Public
0.74 km
Vincent Massey/James Street
Secondary: Public
3.62 km
ÉSAC Mère-Teresa
Secondary: Catholic
3.14 km
Nora Henderson Secondary School
Secondary: Public
2.67 km
Sherwood Secondary School
Secondary: Public
4.59 km
St. Jean de Brebeuf Catholic Secondary School
Secondary: Catholic
1.07 km
Bishop Ryan Catholic Secondary School
Secondary: Catholic
3.49 km














