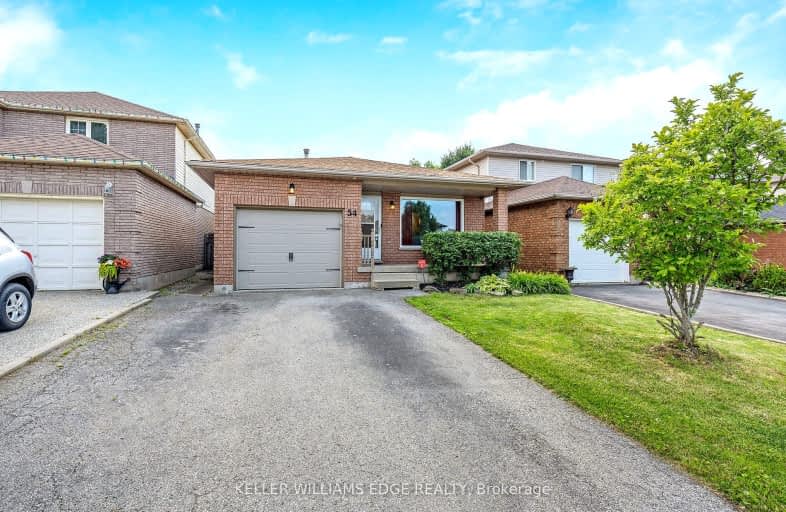Somewhat Walkable
- Some errands can be accomplished on foot.
52
/100
Some Transit
- Most errands require a car.
47
/100
Bikeable
- Some errands can be accomplished on bike.
51
/100

Lincoln Alexander Public School
Elementary: Public
0.82 km
St. Teresa of Calcutta Catholic Elementary School
Elementary: Catholic
0.73 km
St. John Paul II Catholic Elementary School
Elementary: Catholic
0.60 km
Helen Detwiler Junior Elementary School
Elementary: Public
1.40 km
Templemead Elementary School
Elementary: Public
1.15 km
Ray Lewis (Elementary) School
Elementary: Public
1.35 km
Vincent Massey/James Street
Secondary: Public
2.96 km
ÉSAC Mère-Teresa
Secondary: Catholic
2.97 km
St. Charles Catholic Adult Secondary School
Secondary: Catholic
4.11 km
Nora Henderson Secondary School
Secondary: Public
2.20 km
Westmount Secondary School
Secondary: Public
3.93 km
St. Jean de Brebeuf Catholic Secondary School
Secondary: Catholic
0.24 km
-
William Connell City-Wide Park
1086 W 5th St, Hamilton ON L9B 1J6 2.88km -
Gourley Park
Hamilton ON 3.53km -
Richwill Park
Hamilton ON 3.9km
-
TD Canada Trust Branch and ATM
867 Rymal Rd E, Hamilton ON L8W 1B6 1.15km -
TD Bank Financial Group
867 Rymal Rd E (Upper Gage Ave), Hamilton ON L8W 1B6 1.15km -
BMO Bank of Montreal
999 Upper Wentworth Csc, Hamilton ON L9A 5C5 1.83km














