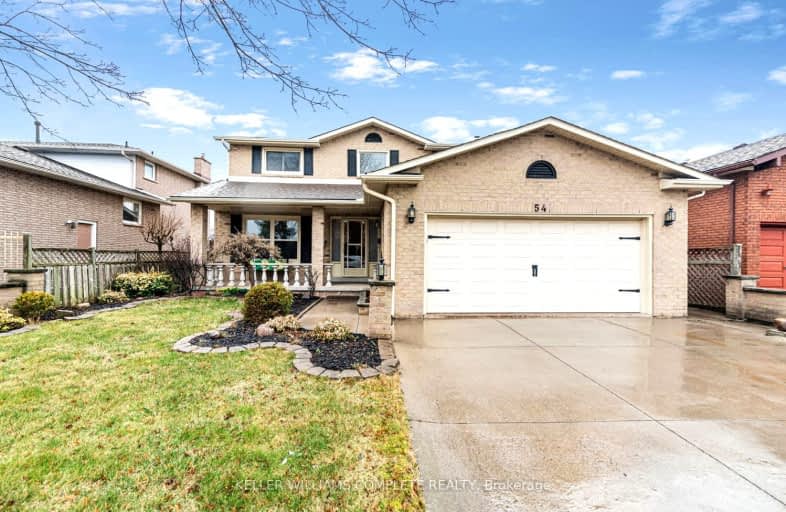
Somewhat Walkable
- Some errands can be accomplished on foot.
Some Transit
- Most errands require a car.
Somewhat Bikeable
- Most errands require a car.

Eastdale Public School
Elementary: PublicSt. Clare of Assisi Catholic Elementary School
Elementary: CatholicSt. Agnes Catholic Elementary School
Elementary: CatholicMountain View Public School
Elementary: PublicSt. Francis Xavier Catholic Elementary School
Elementary: CatholicMemorial Public School
Elementary: PublicDelta Secondary School
Secondary: PublicGlendale Secondary School
Secondary: PublicSir Winston Churchill Secondary School
Secondary: PublicOrchard Park Secondary School
Secondary: PublicSaltfleet High School
Secondary: PublicCardinal Newman Catholic Secondary School
Secondary: Catholic-
Lotos Sports Bar And Grill
275 Barton Street, Hamilton, ON L8E 2K4 0.37km -
On The Snap Billiards & Lounge
152 Gray Road, Hamilton, ON L8G 3V2 1.29km -
The Powerhouse
21 Jones Street, Stoney Creek, ON L8G 3H9 2.31km
-
Bake My Day Cafe
295 Highway 8, Unit 3, Hamilton, ON L8G 1E5 0.74km -
Starbucks
369-377 Highway 8, Stoney Creek, ON L8G 1E7 0.93km -
The Duchess Tea Room
288 Grays Road, Unit 8, Stoney Creek, ON L8E 1V5 1.1km
-
GoodLife Fitness
2425 Barton St E, Hamilton, ON L8E 2W7 2.95km -
Orangetheory Fitness East Gate Square
75 Centennial Parkway North, Hamilton, ON L8E 2P2 2.85km -
GoodLife Fitness
640 Queenston Rd, Hamilton, ON L8K 1K2 3.8km
-
Shoppers Drug Mart
140 Highway 8, Unit 1 & 2, Stoney Creek, ON L8G 1C2 1.42km -
Costco Pharmacy
1330 S Service Road, Hamilton, ON L8E 5C5 7.37km -
Shoppers Drug Mart
1183 Barton Street E, The Centre Mall, Hamilton, ON L8H 2V4 7.23km
-
Big Fat Chicken
281 Barton Street, Stoney Creek, ON L8E 2K7 0.35km -
Lotos Sports Bar And Grill
275 Barton Street, Hamilton, ON L8E 2K4 0.37km -
Hamilton Discount
328 Green Road, Stoney Creek, ON L8E 2B2 0.41km
-
Smart Centres Stoney Creek
510 Centennial Parkway North, Stoney Creek, ON L8E 0G2 2.91km -
Parkway Plaza
200 Centennial Parkway N, Hamilton, ON L8E 4A1 2.63km -
SmartCentres
200 Centennial Parkway, Stoney Creek, ON L8E 4A1 2.71km
-
Al-Naveed Grocery & Halal Meat
214 Barton Street, Stoney Creek, ON L8E 2K2 0.68km -
Bosnian Specialties
298 Grays Road, Hamilton, ON L8E 1V5 1.09km -
Nardini Specialties
184 Highway 8, Unit G, Stoney Creek, ON L8G 1C3 1.12km
-
LCBO
1149 Barton Street E, Hamilton, ON L8H 2V2 7.37km -
The Beer Store
396 Elizabeth St, Burlington, ON L7R 2L6 12.19km -
Liquor Control Board of Ontario
233 Dundurn Street S, Hamilton, ON L8P 4K8 13.47km
-
Windshield & Auto Glass Centre
237 Barton Street, Unit 102, Hamilton, ON L8E 2K4 0.58km -
Pioneer Petroleums
354 Highway 8, Stoney Creek, ON L8G 1E8 0.9km -
777
2732 Barton Street E, Hamilton, ON L8E 4M6 1.53km
-
Starlite Drive In Theatre
59 Green Mountain Road E, Stoney Creek, ON L8J 2W3 3.95km -
Cineplex Cinemas Hamilton Mountain
795 Paramount Dr, Hamilton, ON L8J 0B4 7.59km -
Playhouse
177 Sherman Avenue N, Hamilton, ON L8L 6M8 9.31km
-
Hamilton Public Library
100 Mohawk Road W, Hamilton, ON L9C 1W1 12.79km -
Burlington Public Library
2331 New Street, Burlington, ON L7R 1J4 12.96km -
Mills Memorial Library
1280 Main Street W, Hamilton, ON L8S 4L8 15.79km
-
St Peter's Hospital
88 Maplewood Avenue, Hamilton, ON L8M 1W9 8.97km -
Juravinski Hospital
711 Concession Street, Hamilton, ON L8V 5C2 9.51km -
Juravinski Cancer Centre
699 Concession Street, Hamilton, ON L8V 5C2 9.64km
-
FH Sherman Recreation Park
Stoney Creek ON 4.21km -
Andrew Warburton Memorial Park
Cope St, Hamilton ON 6.26km -
Beachway Park
Beach Rd, Burlington ON 7.58km
-
TD Canada Trust Branch and ATM
267 Hwy 8, Stoney Creek ON L8G 1E4 0.72km -
Localcoin Bitcoin ATM - RaceTrac Gas Bar & Car Wash
2416 Barton St E, Hamilton ON L8E 2W7 3km -
RBC Royal Bank ATM
3 Green Mtn Rd W, Stoney Creek ON L8J 2V5 4.34km












