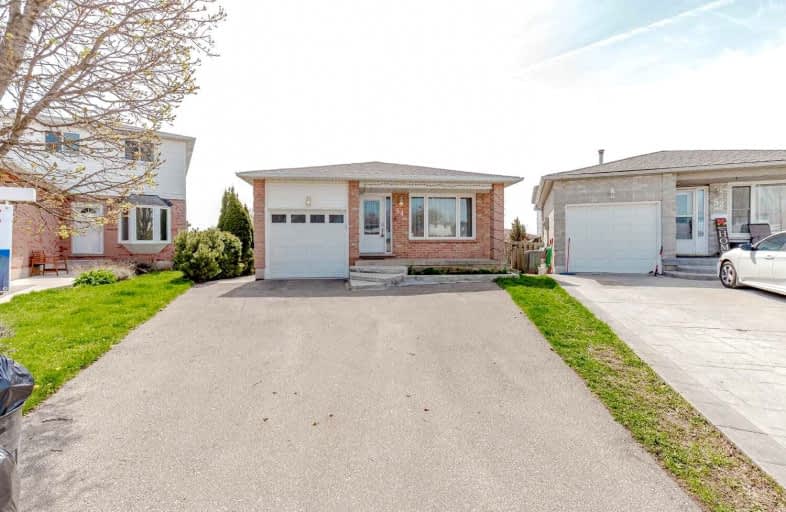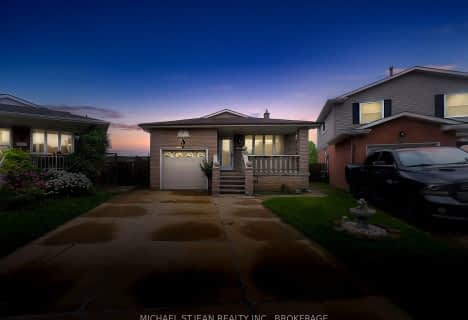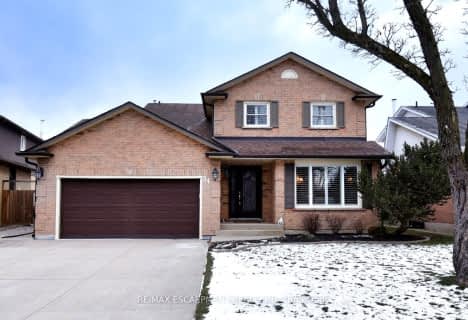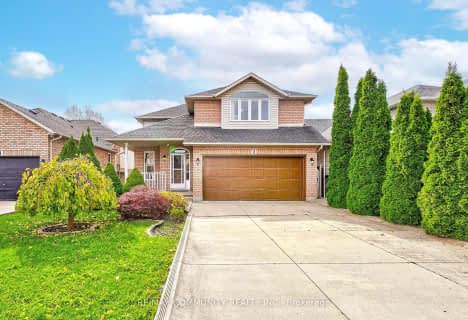
Lincoln Alexander Public School
Elementary: Public
1.33 km
St. Kateri Tekakwitha Catholic Elementary School
Elementary: Catholic
0.86 km
Cecil B Stirling School
Elementary: Public
0.98 km
St. Teresa of Calcutta Catholic Elementary School
Elementary: Catholic
1.61 km
Templemead Elementary School
Elementary: Public
0.37 km
Lawfield Elementary School
Elementary: Public
2.39 km
Vincent Massey/James Street
Secondary: Public
3.37 km
ÉSAC Mère-Teresa
Secondary: Catholic
2.55 km
Nora Henderson Secondary School
Secondary: Public
2.33 km
Sherwood Secondary School
Secondary: Public
4.10 km
St. Jean de Brebeuf Catholic Secondary School
Secondary: Catholic
1.63 km
Bishop Ryan Catholic Secondary School
Secondary: Catholic
2.83 km










