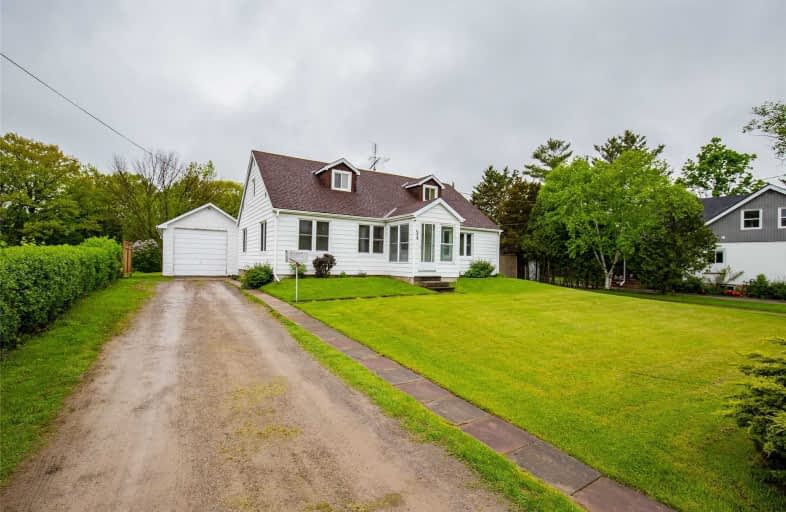Sold on Nov 18, 2019
Note: Property is not currently for sale or for rent.

-
Type: Detached
-
Style: 2-Storey
-
Size: 2000 sqft
-
Lot Size: 135.92 x 422 Feet
-
Age: 51-99 years
-
Taxes: $4,442 per year
-
Days on Site: 12 Days
-
Added: Nov 19, 2019 (1 week on market)
-
Updated:
-
Last Checked: 2 months ago
-
MLS®#: X4628123
-
Listed By: Re/max escarpment woolcott realty inc., brokerage
Situated On A Beautiful & Serene Lot W/ Very Pretty Setting. Its Country Living In The City All While Enjoying Peaceful Sounds Of Nature! Main Level Features Large Eat-In Kitchen, Living Room, Family Room W/ Gas Stove & 2 Bdrms Including Lrg Master & 4-Pc Bathroom. Upper Lvl Offers 2 Huge Bdrms W/ W/I Closets & 2-Pc Bthrm. Basement Is Partially Fin & Feats Rec Rm, Laundry Rm, Workshop & Storage. A/C '18, Windows Approx '17, Newer Furnace & Shingles. Rsa
Extras
Inclusions: 2 Fridges , 2 Stoves, Dishwasher, Washer, Dryer, (All In As Is Condition), Window Coverings, Elfs, Cvac & Attachments Exclusions: Freezer
Property Details
Facts for 54 Zellens Road, Hamilton
Status
Days on Market: 12
Last Status: Sold
Sold Date: Nov 18, 2019
Closed Date: Dec 18, 2019
Expiry Date: Jan 06, 2020
Sold Price: $697,500
Unavailable Date: Nov 18, 2019
Input Date: Nov 06, 2019
Property
Status: Sale
Property Type: Detached
Style: 2-Storey
Size (sq ft): 2000
Age: 51-99
Area: Hamilton
Community: Dundas
Availability Date: Flex
Assessment Amount: $452,000
Assessment Year: 2016
Inside
Bedrooms: 4
Bathrooms: 2
Kitchens: 1
Rooms: 8
Den/Family Room: Yes
Air Conditioning: Central Air
Fireplace: Yes
Washrooms: 2
Building
Basement: Full
Basement 2: Part Fin
Heat Type: Forced Air
Heat Source: Gas
Exterior: Vinyl Siding
Water Supply: Municipal
Special Designation: Unknown
Parking
Driveway: Private
Garage Spaces: 3
Garage Type: Detached
Covered Parking Spaces: 4
Total Parking Spaces: 7
Fees
Tax Year: 2019
Tax Legal Description: Lot 2 Plan 836; Dundas City Of Hamilton
Taxes: $4,442
Land
Cross Street: Newman
Municipality District: Hamilton
Fronting On: West
Pool: None
Sewer: Septic
Lot Depth: 422 Feet
Lot Frontage: 135.92 Feet
Acres: .50-1.99
Rooms
Room details for 54 Zellens Road, Hamilton
| Type | Dimensions | Description |
|---|---|---|
| Family Ground | 3.61 x 5.44 | |
| Kitchen Ground | 4.52 x 5.61 | |
| Living Ground | 3.96 x 5.41 | |
| Master Ground | 4.19 x 5.56 | |
| Br Ground | 3.66 x 3.45 | |
| Sunroom Ground | 2.29 x 2.29 | |
| Br 2nd | 4.19 x 5.03 | |
| Br 2nd | 4.22 x 4.80 | |
| Rec Lower | 4.27 x 12.40 |
| XXXXXXXX | XXX XX, XXXX |
XXXX XXX XXXX |
$XXX,XXX |
| XXX XX, XXXX |
XXXXXX XXX XXXX |
$XXX,XXX | |
| XXXXXXXX | XXX XX, XXXX |
XXXXXXXX XXX XXXX |
|
| XXX XX, XXXX |
XXXXXX XXX XXXX |
$XXX,XXX | |
| XXXXXXXX | XXX XX, XXXX |
XXXXXXX XXX XXXX |
|
| XXX XX, XXXX |
XXXXXX XXX XXXX |
$XXX,XXX |
| XXXXXXXX XXXX | XXX XX, XXXX | $697,500 XXX XXXX |
| XXXXXXXX XXXXXX | XXX XX, XXXX | $729,900 XXX XXXX |
| XXXXXXXX XXXXXXXX | XXX XX, XXXX | XXX XXXX |
| XXXXXXXX XXXXXX | XXX XX, XXXX | $749,900 XXX XXXX |
| XXXXXXXX XXXXXXX | XXX XX, XXXX | XXX XXXX |
| XXXXXXXX XXXXXX | XXX XX, XXXX | $784,900 XXX XXXX |

École élémentaire Georges-P-Vanier
Elementary: PublicStrathcona Junior Public School
Elementary: PublicSt. Thomas Catholic Elementary School
Elementary: CatholicAllan A Greenleaf Elementary
Elementary: PublicCootes Paradise Public School
Elementary: PublicGuy B Brown Elementary Public School
Elementary: PublicÉcole secondaire Georges-P-Vanier
Secondary: PublicAldershot High School
Secondary: PublicSir John A Macdonald Secondary School
Secondary: PublicSt. Mary Catholic Secondary School
Secondary: CatholicWaterdown District High School
Secondary: PublicWestdale Secondary School
Secondary: Public

