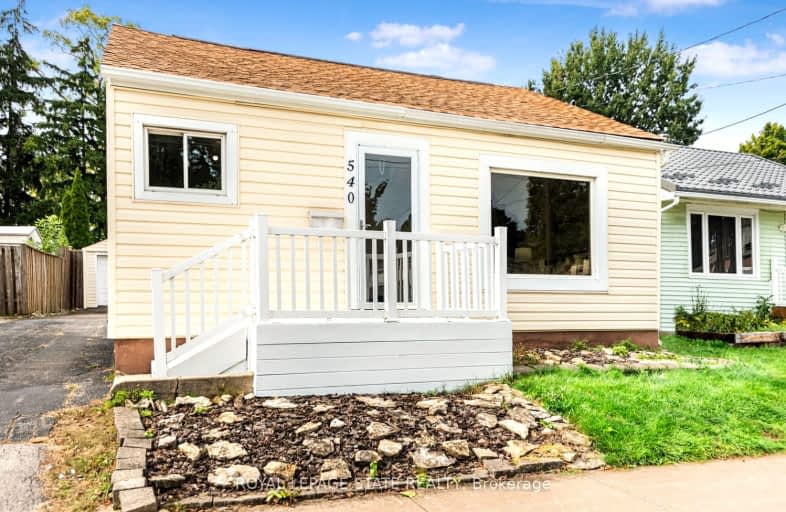Very Walkable
- Most errands can be accomplished on foot.
83
/100
Good Transit
- Some errands can be accomplished by public transportation.
53
/100
Bikeable
- Some errands can be accomplished on bike.
56
/100

Sacred Heart of Jesus Catholic Elementary School
Elementary: Catholic
0.90 km
Queensdale School
Elementary: Public
1.46 km
Our Lady of Lourdes Catholic Elementary School
Elementary: Catholic
1.41 km
Franklin Road Elementary Public School
Elementary: Public
1.18 km
George L Armstrong Public School
Elementary: Public
0.68 km
Queen Victoria Elementary Public School
Elementary: Public
1.63 km
King William Alter Ed Secondary School
Secondary: Public
2.26 km
Turning Point School
Secondary: Public
2.33 km
Vincent Massey/James Street
Secondary: Public
1.63 km
St. Charles Catholic Adult Secondary School
Secondary: Catholic
1.38 km
Nora Henderson Secondary School
Secondary: Public
2.55 km
Cathedral High School
Secondary: Catholic
1.78 km
-
Mountain Brow Park
0.98km -
Sam Lawrence Park
Concession St, Hamilton ON 1.25km -
Mountain Drive Park
Concession St (Upper Gage), Hamilton ON 1.36km
-
First Ontario Credit Union
688 Queensdale Ave E, Hamilton ON L8V 1M1 0.85km -
CIBC
386 Upper Gage Ave, Hamilton ON L8V 4H9 1.66km -
CIBC
667 Upper James St (at Fennel Ave E), Hamilton ON L9C 5R8 1.72km














