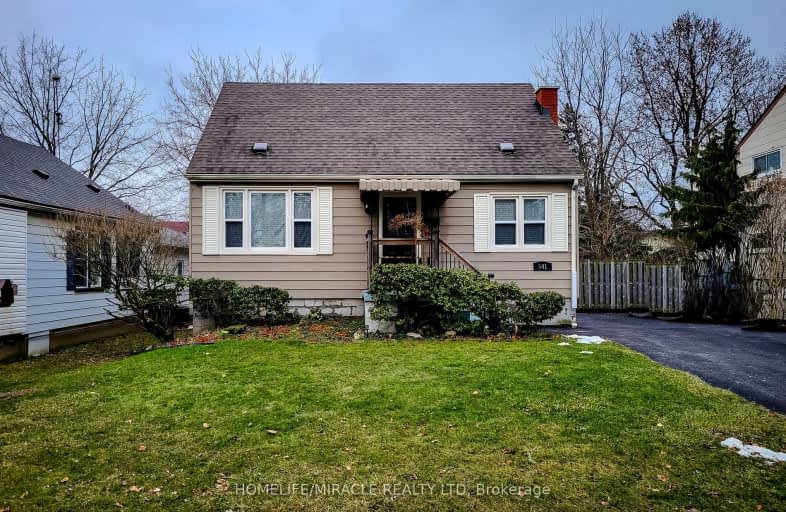Very Walkable
- Most errands can be accomplished on foot.
76
/100
Some Transit
- Most errands require a car.
45
/100
Bikeable
- Some errands can be accomplished on bike.
56
/100

Holbrook Junior Public School
Elementary: Public
0.74 km
Regina Mundi Catholic Elementary School
Elementary: Catholic
0.45 km
Westview Middle School
Elementary: Public
1.32 km
Chedoke Middle School
Elementary: Public
0.69 km
Annunciation of Our Lord Catholic Elementary School
Elementary: Catholic
1.34 km
R A Riddell Public School
Elementary: Public
1.19 km
St. Charles Catholic Adult Secondary School
Secondary: Catholic
2.81 km
St. Mary Catholic Secondary School
Secondary: Catholic
2.87 km
Sir Allan MacNab Secondary School
Secondary: Public
1.24 km
Westdale Secondary School
Secondary: Public
3.07 km
Westmount Secondary School
Secondary: Public
1.13 km
St. Thomas More Catholic Secondary School
Secondary: Catholic
2.31 km
-
William McCulloch Park
77 Purnell Dr, Hamilton ON L9C 4Y4 0.48km -
Fonthill Park
Wendover Dr, Hamilton ON 0.84km -
Mount View Park
1.65km
-
TD Canada Trust Mohawk West
781 Mohawk Rd W, Hamilton ON L9C 7B7 1.19km -
TD Bank Financial Group
977 Golflinks Rd, Ancaster ON L9K 1K1 3.01km -
CIBC
1550 Upper James St (Rymal Rd. W.), Hamilton ON L9B 2L6 3.35km














