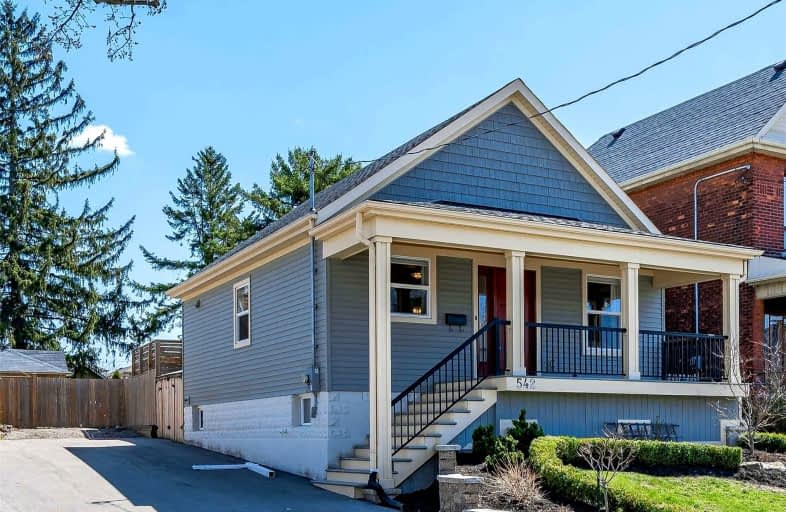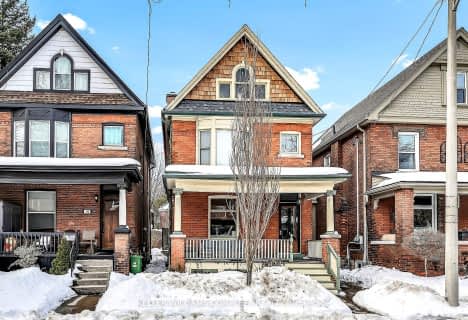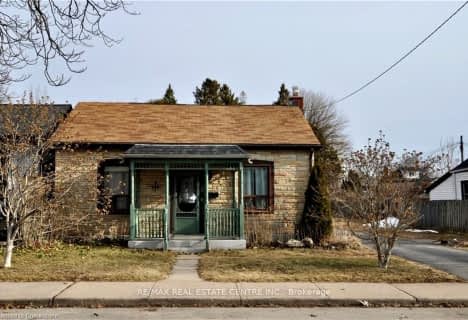Car-Dependent
- Most errands require a car.
29
/100
Some Transit
- Most errands require a car.
45
/100
Very Bikeable
- Most errands can be accomplished on bike.
82
/100

St. Patrick Catholic Elementary School
Elementary: Catholic
2.30 km
St. Brigid Catholic Elementary School
Elementary: Catholic
1.94 km
Hess Street Junior Public School
Elementary: Public
1.65 km
St. Lawrence Catholic Elementary School
Elementary: Catholic
0.39 km
Bennetto Elementary School
Elementary: Public
0.59 km
Dr. J. Edgar Davey (New) Elementary Public School
Elementary: Public
1.70 km
King William Alter Ed Secondary School
Secondary: Public
1.95 km
Turning Point School
Secondary: Public
2.29 km
École secondaire Georges-P-Vanier
Secondary: Public
2.89 km
Aldershot High School
Secondary: Public
3.46 km
Sir John A Macdonald Secondary School
Secondary: Public
1.69 km
Cathedral High School
Secondary: Catholic
2.47 km
-
The Tug Boat
Hamilton ON 0.58km -
Bayfront Park
325 Bay St N (at Strachan St W), Hamilton ON L8L 1M5 0.88km -
Chedoke park
Ontario 2.5km
-
BMO Bank of Montreal
303 James St N, Hamilton ON L8R 2L4 1.11km -
Desjardins Credit Union
2 King St W, Hamilton ON L8P 1A1 1.92km -
TD Bank Financial Group
100 King St W, Hamilton ON L8P 1A2 1.93km














