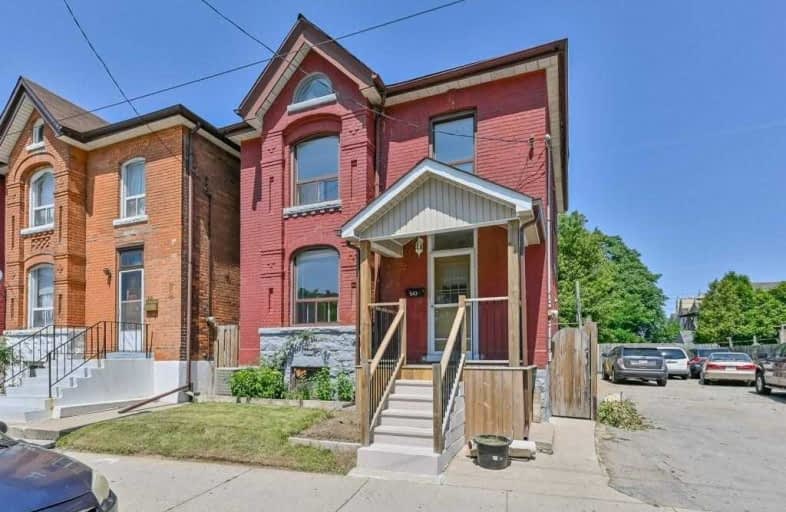
Sacred Heart of Jesus Catholic Elementary School
Elementary: Catholic
1.45 km
St. Patrick Catholic Elementary School
Elementary: Catholic
0.82 km
St. Brigid Catholic Elementary School
Elementary: Catholic
0.48 km
St. Ann (Hamilton) Catholic Elementary School
Elementary: Catholic
0.84 km
Adelaide Hoodless Public School
Elementary: Public
1.17 km
Cathy Wever Elementary Public School
Elementary: Public
0.35 km
King William Alter Ed Secondary School
Secondary: Public
1.18 km
Turning Point School
Secondary: Public
1.98 km
Vincent Massey/James Street
Secondary: Public
3.22 km
St. Charles Catholic Adult Secondary School
Secondary: Catholic
2.85 km
Sir John A Macdonald Secondary School
Secondary: Public
2.33 km
Cathedral High School
Secondary: Catholic
0.77 km







