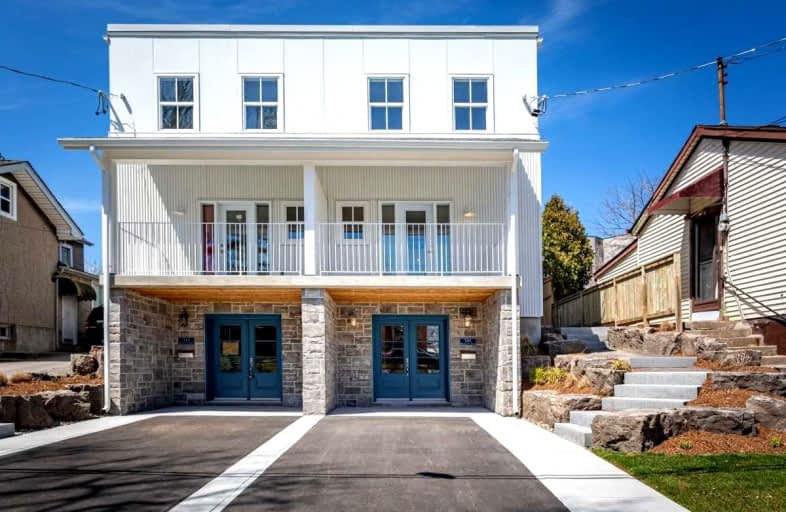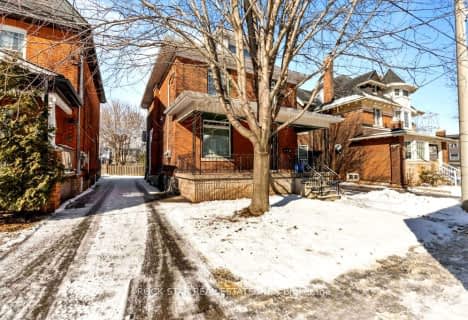
St. Patrick Catholic Elementary School
Elementary: Catholic
2.34 km
St. Brigid Catholic Elementary School
Elementary: Catholic
1.99 km
Hess Street Junior Public School
Elementary: Public
1.64 km
St. Lawrence Catholic Elementary School
Elementary: Catholic
0.43 km
Bennetto Elementary School
Elementary: Public
0.62 km
Dr. J. Edgar Davey (New) Elementary Public School
Elementary: Public
1.73 km
King William Alter Ed Secondary School
Secondary: Public
1.99 km
Turning Point School
Secondary: Public
2.31 km
École secondaire Georges-P-Vanier
Secondary: Public
2.87 km
Aldershot High School
Secondary: Public
3.43 km
Sir John A Macdonald Secondary School
Secondary: Public
1.70 km
Cathedral High School
Secondary: Catholic
2.52 km














