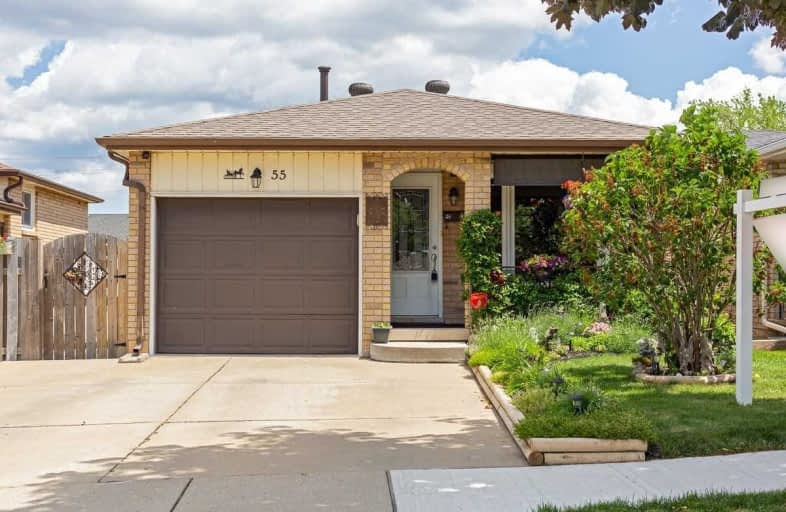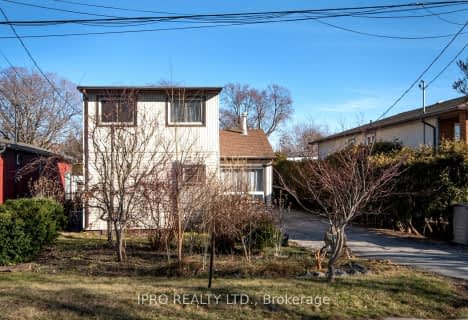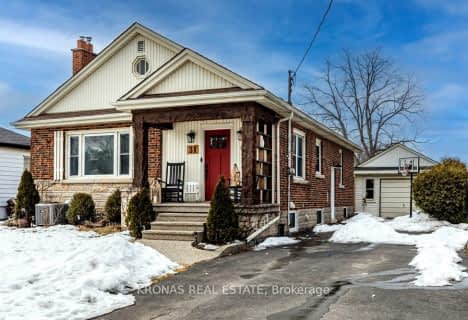
Eastdale Public School
Elementary: Public
2.09 km
St. Clare of Assisi Catholic Elementary School
Elementary: Catholic
0.49 km
Our Lady of Peace Catholic Elementary School
Elementary: Catholic
0.38 km
Mountain View Public School
Elementary: Public
1.71 km
St. Francis Xavier Catholic Elementary School
Elementary: Catholic
1.59 km
Memorial Public School
Elementary: Public
1.22 km
Delta Secondary School
Secondary: Public
8.56 km
Glendale Secondary School
Secondary: Public
5.52 km
Sir Winston Churchill Secondary School
Secondary: Public
7.00 km
Orchard Park Secondary School
Secondary: Public
0.13 km
Saltfleet High School
Secondary: Public
6.60 km
Cardinal Newman Catholic Secondary School
Secondary: Catholic
2.67 km














